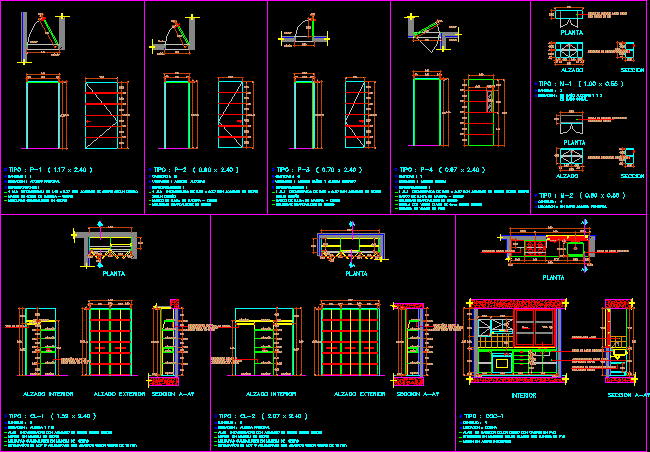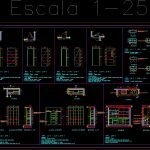
Doors Details DWG Detail for AutoCAD
Doors Details – Closet –
Drawing labels, details, and other text information extracted from the CAD file (Translated from Spanish):
work:, urbanization, cabo de la vela, citadel colombia, residential park, guardaluces moldings in cedar, specifications:, main access, quantity:, location:, exterior, interior, access bedrooms, access bathrooms and alcove service, glass, kitchen access , hing floor, plant, exterior elevation, shoe rack, panel, hanger, drawer, trunk, wooden tube, interior elevation, shelves in mdf or, agglomerate with finish, master bedroom, elevation, section, bathroom master alcove, runs, fixed glass, runs, meson in stainless steel, wings in madecor color cedar, with edges in pvc, interiors in madecor color balnco, furniture in madecor color cedar, kitchen, interiors in madecor color cedar, superior furniture projection, according to design, interior, wings entambrated with cedar finish according to design, frame in cedar wood, crown moldings in cedar wood, wings in madecor color cedar with edges in pvc, interiors in madecor white with edges in pvc, e n social bathroom
Raw text data extracted from CAD file:
| Language | Spanish |
| Drawing Type | Detail |
| Category | Doors & Windows |
| Additional Screenshots |
 |
| File Type | dwg |
| Materials | Glass, Steel, Wood, Other |
| Measurement Units | Metric |
| Footprint Area | |
| Building Features | Garden / Park |
| Tags | autocad, closet, DETAIL, details, door, doors, DWG |
