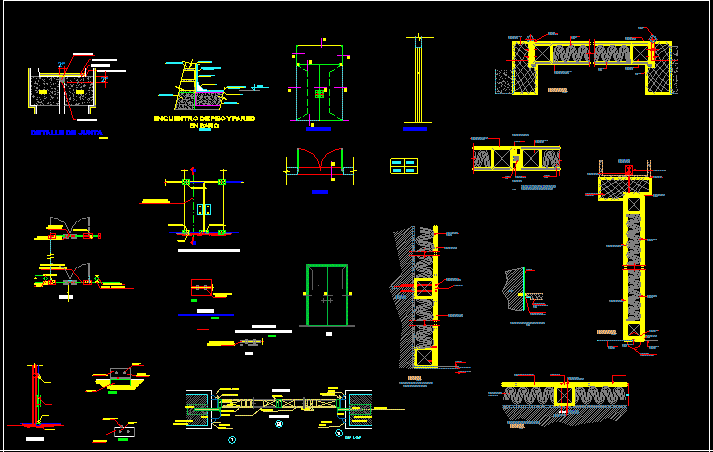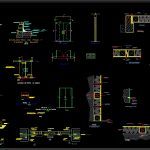
Doors Details DWG Detail for AutoCAD
Details in wooden and glazed door
Drawing labels, details, and other text information extracted from the CAD file (Translated from Spanish):
plant, high hinge of rotation, elevation, plant, cut aa, metal, parante of the structure, elevation of entrance door, hydraulic, rotation base, hydraulic rotation base, glass handles, pivot between glass swing, and fixed glass , elevation, fastening bolt, low hinge with, silicone gasket, structural, recessed wall, flashing, low rotation door hinge, joint detail, separation between, beam, floor and wall meeting in bathroom, scratched tarrajeo, glue novacel , surface layer of asphalt, backer rod-pecora, dynatrol ii-pecora, plastic insulation, concrete life, lightweight slab, sanitary socket, color white, npt, wall axis, exterior, interior, fixed upper pernio, ee cut, laminated and painted, filler with filter, glass wool, wall with insulating panel, wall, wooden slat, head nail, waterproofing solution, carpet, between wall and floor, cut, finished mortar, collaborating earthenware, superboard panel, or floor, see detail, applies wood, detail b, floor, ceramic, point of change, floor, covered with, top of rubber, on the floor, between door leaves, rubber, top of, applies, detail ceiling satin – wall, glass, wool, mortar, suspension system, armstrong brand, false ceilings, superboard panels, cedar frame, overlap, wooden panel, lintel, steel nail, drawer frame, revstimiento, tarugo wooden, filled with wool, glass, self-tapping, detail a, frame, screw, hinge
Raw text data extracted from CAD file:
| Language | Spanish |
| Drawing Type | Detail |
| Category | Doors & Windows |
| Additional Screenshots |
 |
| File Type | dwg |
| Materials | Concrete, Glass, Plastic, Steel, Wood, Other |
| Measurement Units | Metric |
| Footprint Area | |
| Building Features | |
| Tags | autocad, DETAIL, details, door, doors, DWG, glazed, wooden |
