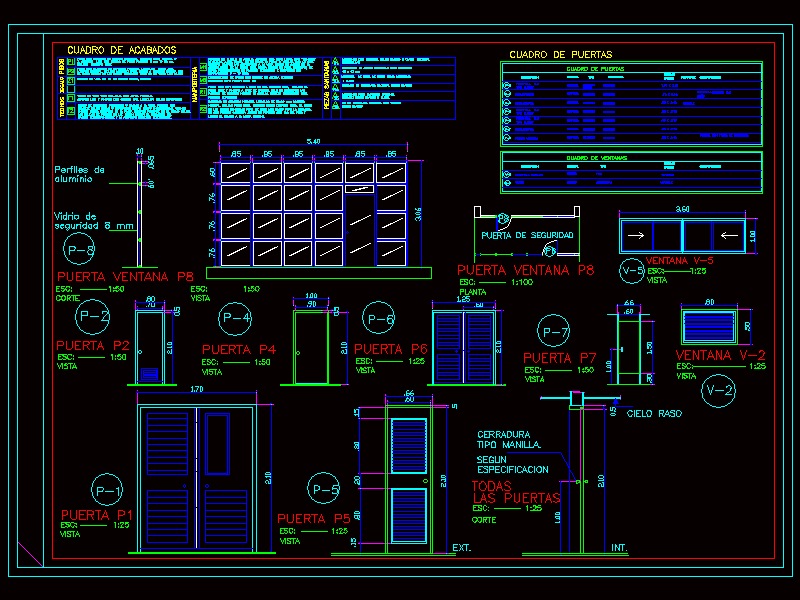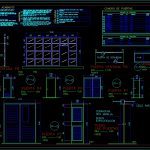
Doors DWG Block for AutoCAD
Doors – Detalles
Drawing labels, details, and other text information extracted from the CAD file (Translated from Spanish):
view, glass, aluminum, profiles, plant, safety door, cut, door with safety glass, variable, metal, swing, door window, observations, sliding, fixed, type, measurements, frames, glass, romanilla metalica, description, iron, material, window box, entamborada, closet type, fixed romanilla, sanitary ware, sinks for embedding national, oval white or light color., national porcelain wc with tank, white color, rectangular, urinal of national porcelain color white, washbasin with white or light national pedestal, fiberglass punch bowl as lavamopas, stainless steel sink to embed, exposed walls., masonry, natural, includes base frieze. choose color during construction, the same, of the sanitary pieces but with a lighter shade for the ceramic. If possible, match the walls with those of the floor and, smooth frieze with lime-based mortar smooth finish, includes the frieze base and paint based on rubber. only the walls of hollow blocks of clay will be plastered. to use corners for, construction of wall with block of finished clay, or similar, minimal joint, no frieze or paint will be used, therefore, the visible surfaces should be washed as it advances in the, mainly used in exterior and interior walls without, take the auction to the same corner., all, according to the doors, ext., lock, specification, handle type., ceiling, int., fixed, bottom, bathroom, handle, romanilla, double, box of doors , floors, includes base mortar., ceilings, zocalo, painting of finishes, roof of the steel, placacero or similar to the sight, painted with, enamel color cream or champagñe on anticorrosive background. When there are hanging tubes of the plate should be painted in the same color., the outlets of points of light must follow the perimeter of the corresponding box and the opening coincide exactly., natural finish, includes base mortar. color to choose should be, the same color of the sanitary pieces but in a lighter shade, plaster ceiling type dry-wall with invisible joint., smooth finish and painted with rubber nac. unicolor Champaign
Raw text data extracted from CAD file:
| Language | Spanish |
| Drawing Type | Block |
| Category | Doors & Windows |
| Additional Screenshots |
 |
| File Type | dwg |
| Materials | Aluminum, Glass, Masonry, Plastic, Steel, Other |
| Measurement Units | Metric |
| Footprint Area | |
| Building Features | |
| Tags | autocad, block, detalles, door, doors, DWG |
