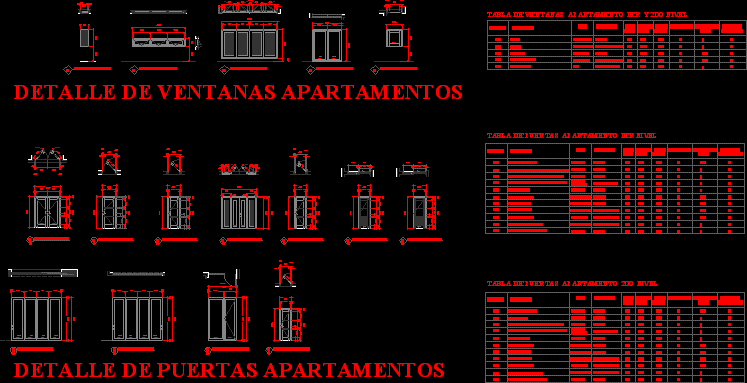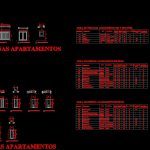
Doors DWG Detail for AutoCAD
Doors – Details
Drawing labels, details, and other text information extracted from the CAD file (Translated from Spanish):
sheet no., villas of the lake db – a, project, scale :, project no.:, date:, revised by :, drawn by :, title :, date, no., description, signature :, arq. miguel angel jimenez, landscape :, x.x., blueprint, nym engineering, s.a., maxim constructor, tecno fatule, xxxxxxxx, representative of the property, ing. July zeller codia:, ziasa, name, location, type, material, height, width, area, no. cloths, dim. cloths, quantity, dining room, several, kitchen, family room, salomonica, projected, French, sliding, fixed, wood, aluminum – glass, wood glass, mts., windows, detail of windows apartments, detail of doors apartments, balconies in bedrooms fronts, main entrance, bedrooms- deposit under stairs, living room, swing, pocket door, swing-fixed, aluminum glass, doors, bedrooms, glass
Raw text data extracted from CAD file:
| Language | Spanish |
| Drawing Type | Detail |
| Category | Doors & Windows |
| Additional Screenshots |
 |
| File Type | dwg |
| Materials | Aluminum, Glass, Wood, Other |
| Measurement Units | Metric |
| Footprint Area | |
| Building Features | |
| Tags | autocad, DETAIL, details, door, doors, DWG |
