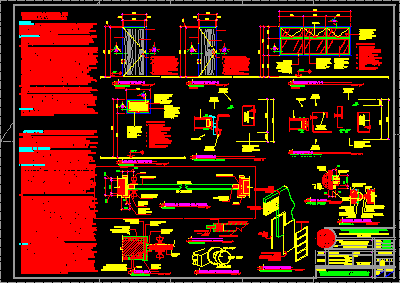
Doors And Windows Details DWG Detail for AutoCAD
Wood Doors and Aluminium Windows Details with tecnical specifications
Drawing labels, details, and other text information extracted from the CAD file (Translated from Spanish):
ultra, plus, floor, subtitle, hinge, common red partition wall, a-a ‘cut, wood veneer lining, wood, top, detail b, door veneer measurements, section of doors, detail of door parts, door frame, section b, section c, door projection, cypress wood, sheet metal, interior, wall, cypress wood door, cypress wood veneer, exterior, cypress door, sheet metal of door, screw and expansive taquete, detail c, sheet no., design :, usac, edwin e. vasquez barillas, vo. bo. authority:, date:, university of san carlos de guatemala, course :, arq. juan gatica, vo. bo., advisor :, development :, content:, faculty of architecture, program of technical assistance of architecture to the community, tie – community, project, recreational center and water park for the workers of the usac, scale :, drawing :, indicated, luis guillermo lopez rivera, francisco f. lopez lópez, rooms, npt, see detail b, see detail a, sheet metal, cypress wood plate, detail b door, section a-a ‘, door frame, detail a, door panel, door section, no scale , typical section, sheet dimensions, no scale, door parts, elements that make it up, lever, section bb, aluminum casement window, folding window frame with anodized aluminum profiles, anodized aluminum sheet, anodized aluminum frame , galvanized steel reinforcements, reeds, anodized aluminum swing, cc section, counterframe, overhang projection, cypress wood frame, for fixation, to frame, piece of wood, door frame detail, aa ‘section
Raw text data extracted from CAD file:
| Language | Spanish |
| Drawing Type | Detail |
| Category | Doors & Windows |
| Additional Screenshots |
 |
| File Type | dwg |
| Materials | Aluminum, Plastic, Steel, Wood, Other |
| Measurement Units | Metric |
| Footprint Area | |
| Building Features | Garden / Park |
| Tags | aluminium, autocad, Construction detail, DETAIL, details, doors, DWG, specifications, windows, Wood |
