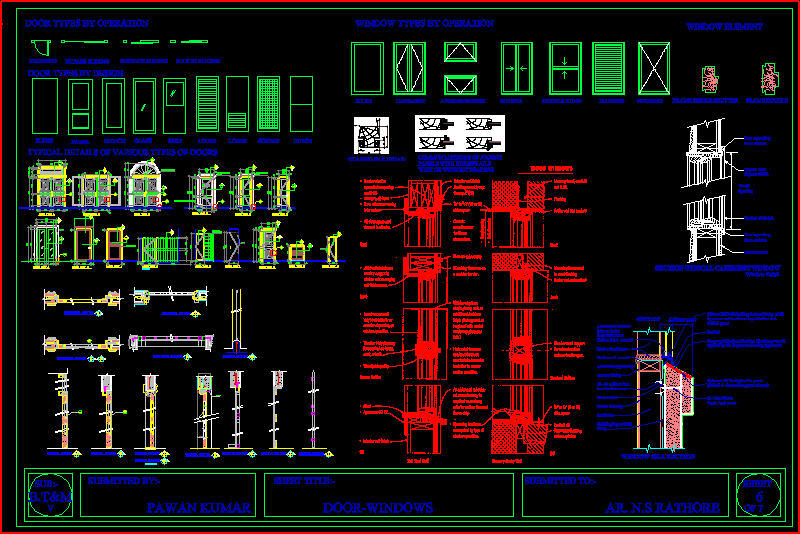
Doors, Windows DWG Block for AutoCAD
Doors and Windows – Types and styles
Drawing labels, details, and other text information extracted from the CAD file:
door type a, door type b, door type c, door type d, door type e, door type f, door type g, door type h, jamb, door type m, door type j, door type k, door type l, door type i, door type n, box for lock, division of glass blocks, hinge, door type o, sheet, submitted to:-, ar. n.s rathore, sheet title:-, door-windows, submitted by:-, pawan kumar, sub:-, door types by operation, door types by design, flush, panel, french, glass, sash, louer, screen, dutch, swinging, bypass sliding, surface sliding, pocket sliding, typical details of various types of doors, horizontal section, vertical section, molding, window types by operation, fixed, casement, sliding, double hung, jalousie, pivoting, window element, frame single shutter, frame double, glazing bar detail, by owner and bent over top of batten and, behind panel, sealant, supercoat keycoat tanking membrane on sill, applied by the supercoat coating applicator, optional sill block glued to panel, bugle head screw, aluminium window, joinery to the, requirements of, timber jamb liner, packer and air seal, interior lining, head batten screw, steel batten, tmber framing, insulation, wrap, window sill section, rough, opening, foam sealant., section-typical casement window, window detail, interior finish., low expanding, typical sill detail., typical head
Raw text data extracted from CAD file:
| Language | English |
| Drawing Type | Block |
| Category | Doors & Windows |
| Additional Screenshots |
 |
| File Type | dwg |
| Materials | Glass, Steel, Other |
| Measurement Units | Metric |
| Footprint Area | |
| Building Features | |
| Tags | autocad, block, Construction detail, doors, DWG, types, windows |
