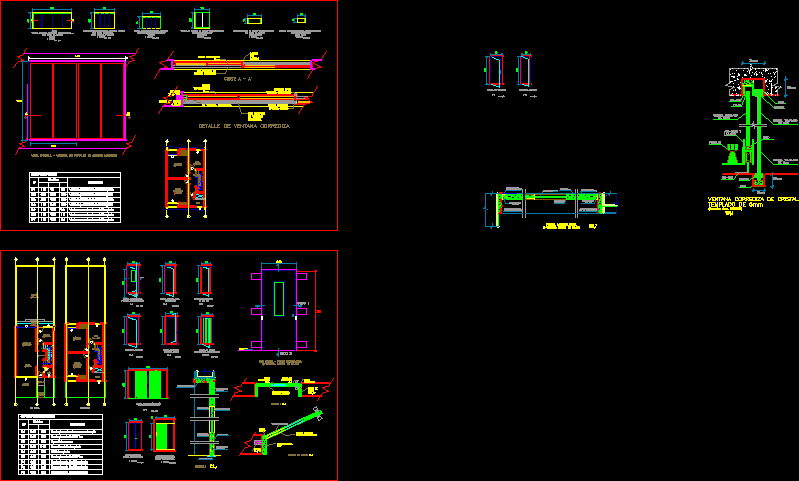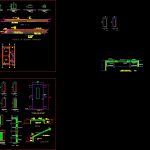
Doors – Windows DWG Detail for AutoCAD
Detail of doors and windows
Drawing labels, details, and other text information extracted from the CAD file (Translated from Galician):
wooden frame, sliding window lower rail, sliding window bottom slab, sliding window safe, glass-frame metal union, sliding window lower rail, sliding window detail, tempered glass sliding window, with aluminum frame, Flat mdf, plywood door, solid panel, wooden door, glass door. tempered, closet pain. main, plywood, sliding door, plywood, two leaf door, front view – plywood door, frame detail, carpentry panel, measurements, tempered glass, wooden expander, cedar wood frame, system anchorage, observation , tempered glass sliding, smooth mdf plywood, plywood molding, silo table, tempered glass sliding window, tempered glass pivoting window, front view – window of metal angle profiles, npt, garden, esc., bathroom, main, bedroom, dining room, kitchen, living room, entrance, terrace, macisa paneling, tempered glass, plush, cup, latch, tempered glass, silicon, sliding glass window, wooden frame
Raw text data extracted from CAD file:
| Language | Other |
| Drawing Type | Detail |
| Category | Doors & Windows |
| Additional Screenshots |
 |
| File Type | dwg |
| Materials | Aluminum, Glass, Wood, Other |
| Measurement Units | Metric |
| Footprint Area | |
| Building Features | Garden / Park |
| Tags | autocad, Construction detail, DETAIL, details, doors, DWG, windows |
