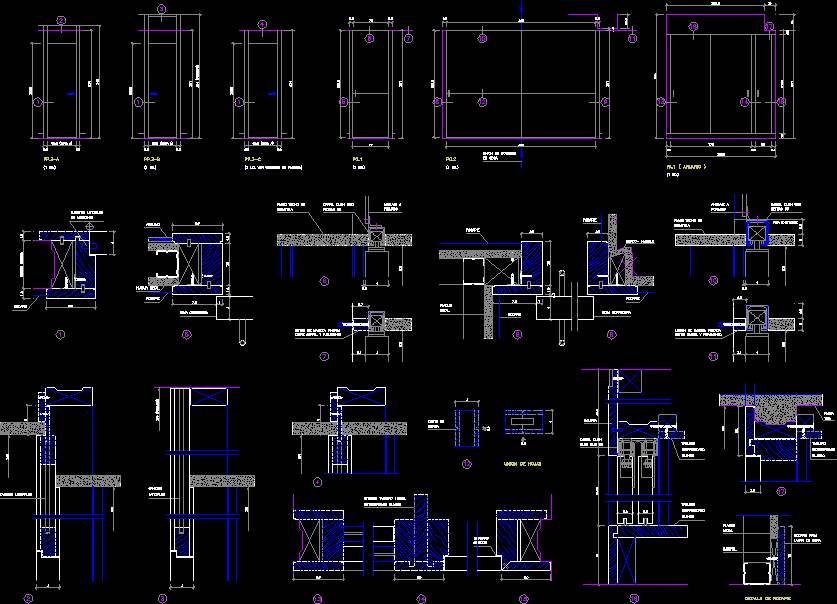
Doors With Wooden Jambs DWG Detail for AutoCAD
Carpentry wood details of sliding door and to open
Drawing labels, details, and other text information extracted from the CAD file (Translated from Spanish):
factory, Sliding sheet, Carpentry memory, Sheet of, siege, observations, draft, Housing reform, kind, living room, Wardrobe bedroom, bedroom, kitchen, Areas, quantity, designation, date, scale, Quota, factory, thick, January, height, light, closet, Carpentry memory, Plan no, Project nº, observations, Sheet of, Sliding sheet, Sliding sheets, bath, Sheet of, bath, Sheet of, washed, In amount, Lateral cane, Skirting board, tile, False ceiling, plaster, Lane klein slid, Retrac, anchorage, wrought, Skirting board, Skirting board, knuckle, Sliding leaf, False ceiling, plaster, Lane klein slid, Retrac, wrought, anchorage, Existing beam, Lateral cane, Gallery, Lane klein, Clos slid, Hidden, Hinges, beam, False, Sides, Footer detail, Union of modules, in construction, Leaf union, Mountain range, court of, bath, washed, bedroom, kitchen, living room, dinning room, living room, hall, You. To see thick, Metal plate, Painted wood strip, Between rail facing, Lacquer on site, Skirting board, Tracked, metal, Plasterboard, Cane, White laminate, Board division, Stratified, board, White, board, Stratified, White, board, Stratified, White, Plasterboard, metal, Painted wood strip, Between rail facing
Raw text data extracted from CAD file:
| Language | Spanish |
| Drawing Type | Detail |
| Category | Construction Details & Systems |
| Additional Screenshots |
 |
| File Type | dwg |
| Materials | Wood |
| Measurement Units | |
| Footprint Area | |
| Building Features | Car Parking Lot |
| Tags | autocad, carpentry, DETAIL, details, détails de construction en bois, door, doors, DWG, holz tür, holzbau details, open, sliding, Wood, wood construction details, wooden, wooden door, wooden house |
