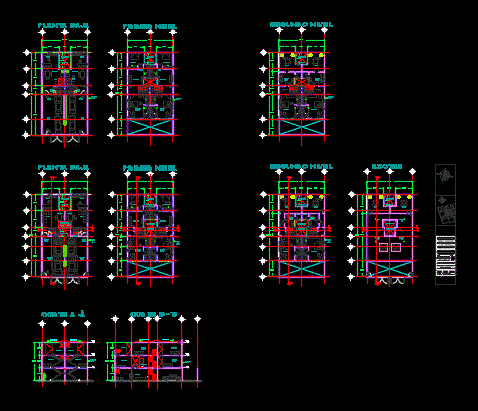
Duplex Houses DWG Block for AutoCAD
The houses are for people of middle to upper class
Drawing labels, details, and other text information extracted from the CAD file (Translated from Spanish):
ceilings, kitchen, living room, dining room, room, up, down, up, cut to-á, symbology :, project :, owner :, sketch, graphic scale :, dimension :, scale :, key: drawing :, name of the plane :, executive space, no. of plane :, plane :, cuts, office building, arch. fernando santiago, locality: polanco zone, date :, third installment, projects iii, architectural project, plants, location: southern roma, first delivery, iv projects, ground floor, first floor, second floor, ventilation, lighting, load-bearing walls , half bath, first level, alcove, master bedroom, ground floor, utility room, terrace, second level, concrete, lower floor, lower column reinforcement, upper floor, in both directions, column, reinforcement space, architectural floors, teacher ., delivery, iv construction, cut-to, roof, tv area, warehouse
Raw text data extracted from CAD file:
| Language | Spanish |
| Drawing Type | Block |
| Category | House |
| Additional Screenshots | |
| File Type | dwg |
| Materials | Concrete, Other |
| Measurement Units | Metric |
| Footprint Area | |
| Building Features | Deck / Patio |
| Tags | apartamento, apartment, appartement, aufenthalt, autocad, block, casa, chalet, class, duplex, dwelling unit, DWG, haus, house, HOUSES, logement, maison, middle, people, residên, residence, unidade de moradia, upper, villa, wohnung, wohnung einheit |
