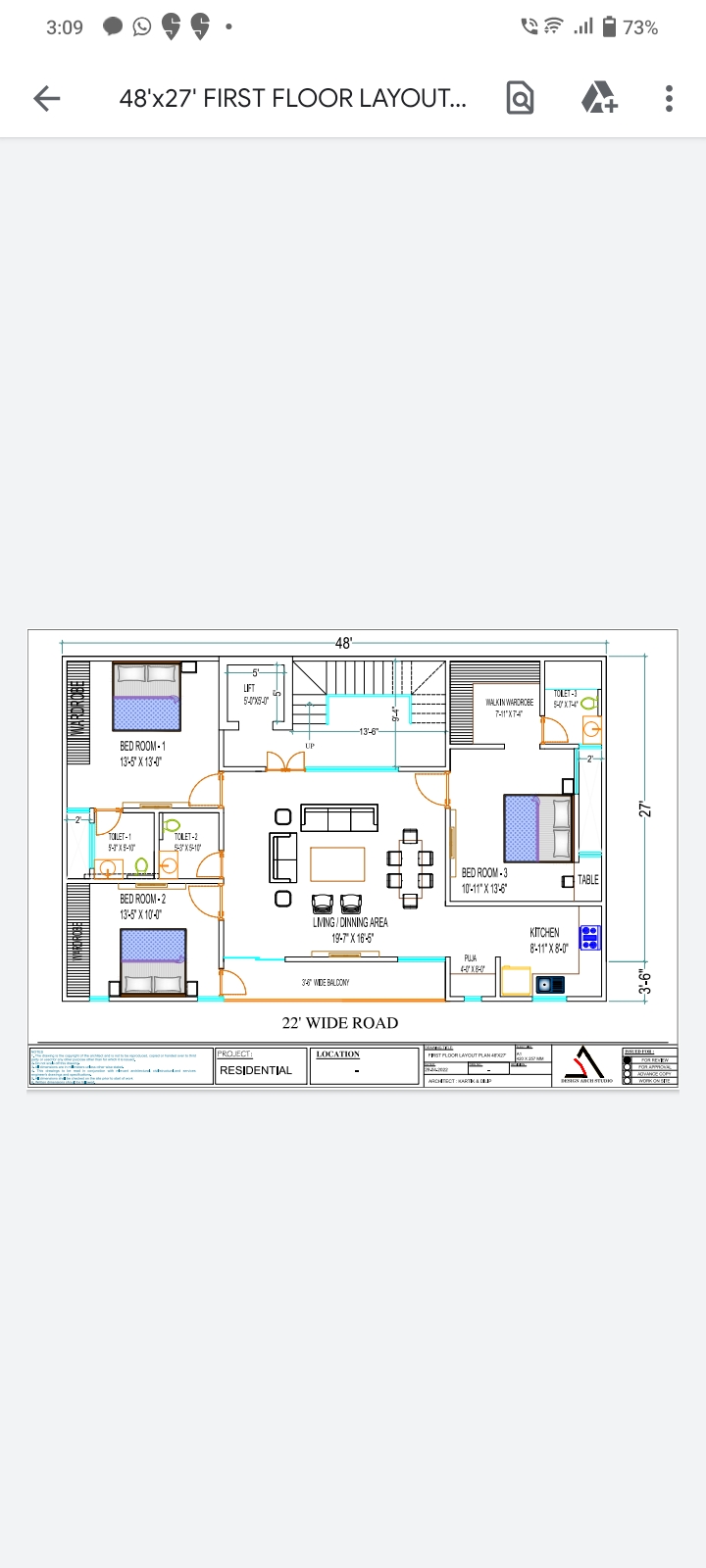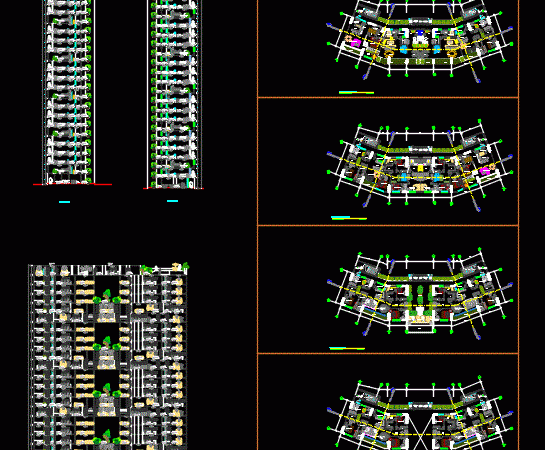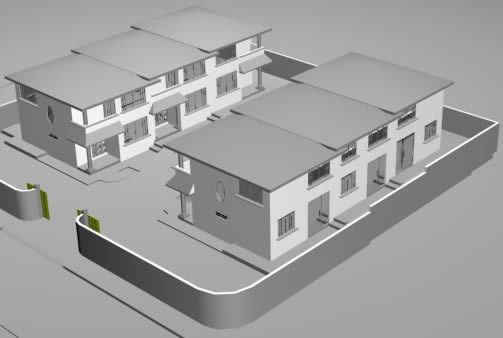
East Facing 30 X 50 Feet 3 BHK Duplex Plan
As Per Vasthu Language English Drawing Type Plan Category House Additional Screenshots File Type dwg Materials Aluminum, Concrete, Glass, Masonry, Moulding, Plastic, Steel, Wood, Other Measurement Units Imperial Footprint Area…





