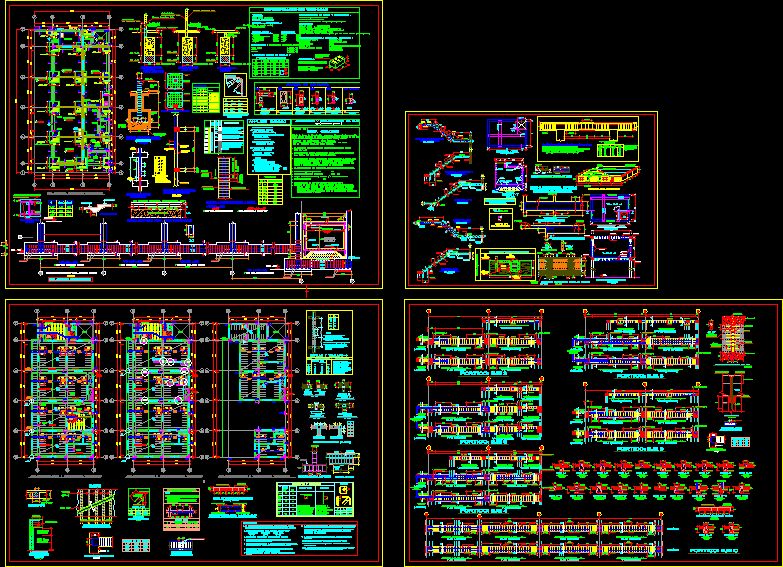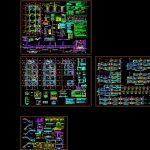
Earthquake Resistant Chinese Restaurant DWG Block for AutoCAD
STRUCTURE CHINESE RESTAURANT, BEAM AXLE, BASEMENT AND ELEVATOR HOUSING.
Drawing labels, details, and other text information extracted from the CAD file (Translated from Spanish):
in plan, see plates, in plan, see plates, slab, of reinforcement plating, esc, outstanding, picture, columns, height of, half of, vertical reinforcement, values of, traction splices in colum. plates, plate column, column, of the rods, slab, min., min., first, first, plant foundation, men’s bath, bath, ladies bath, bath, duct, foundation, stairs, staircase, stairs, v.c., national building regulations, standard floors, standard earthquake resistant design, regulation, ground:, materials, concrete ciplopeo, steel in general, coatings, flat beams stairs, shoes, lightened slabs, cantilevered beams, columns, cm., cm., Reinforced concrete portholes, concrete cement s max., concrete cement max., false floor concrete cement, reinforced concrete in general of the floor in plates columns rest, overlaps, dual system, Related searches, Related searches, according to a study carried out by, cogesa engineers, indicated in the lightened planes, Technical specifications, minimum anchoring lengths, technical building standards, construction design specifications, national building regulations, characteristics of confined masonry, of volume, if you have alveoli these, not exceed the, design standards earthquake resistant, maximum of empty, minimal thickness, mortar, thickness of mortar joints, brick unit type iv, anchorage, typical ceiling, stairs, overloads, max cm, min: cm, kg, min., standard lime sand, overlaps, stirrups, armor overlap, structural system, rooftop, detail false floor finished floor, compacted earth, false floor, finished floor ceramic cement polished etc, variable, splicing detail, of columns, to the total of the iron, splicing in different, splicing off the, parties trying to, confinement zone., in a smaller percentage, n.p.t., nfz, false shoe c: h, cement. central, secc., steel, dimensions, kind, shoe box, cabbage., bxt, n.f.p., esp., esp., bxt, typical shoe, indicated in plant, use, esc., typical plant of zapata, n.f.p., seismic separation joint cms., zone zone factor g., soil profile type, reduction coefficient, seismic analysis, predominant material reinforced concrete, mezzanine lateral displacement, maximum displacement in x: cms., period tp sec., soil factor, structural system, structural configuration:, category of the building, category factor, seismic amplification factor, site parameters, general requirements, structural project, regular, maximum displacement in y: cms., harrow, min., tip., beam, main staircase, first stretch, esc:, second tranche, break, n.p.t, break, all measurements in meters must be checked, prevent oxidation of the armature, to match levels of dimensions with, it is advisable to use a sealant on the concrete to, it is recommended to use solid brick king kong industrial, architectural plans other specialties, not on fillings without compacting delezable materials, it is recommended to ensure that the foundation rests on natural terrain, up to cm. up to cm. more than cm., variation of the maximum dimension in pa
Raw text data extracted from CAD file:
| Language | Spanish |
| Drawing Type | Block |
| Category | Construction Details & Systems |
| Additional Screenshots |
 |
| File Type | dwg |
| Materials | Concrete, Masonry, Steel, Other |
| Measurement Units | |
| Footprint Area | |
| Building Features | A/C, Deck / Patio, Elevator |
| Tags | autocad, basement, beam, block, chinese, construction details, DWG, earthquake, elevator, erdbebensicher strukturen, Housing, resistant, Restaurant, seismic structures, structure, strukturen |
