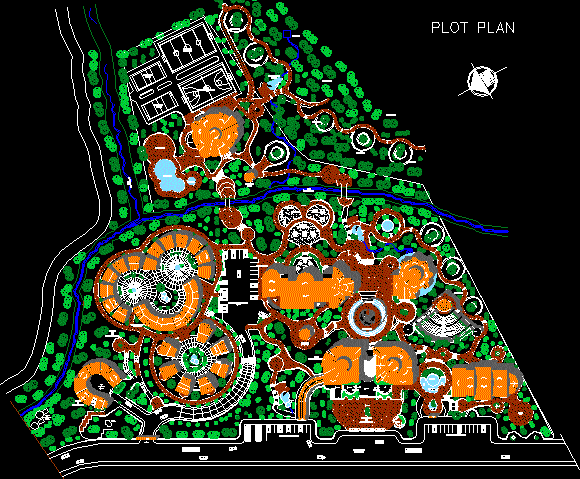
Eco-Tourist Complex – Group Plant DWG Block for AutoCAD
Plane of eco-tourist complex and plant of group
Drawing labels, details, and other text information extracted from the CAD file (Translated from Spanish):
npt, plot plan, service access, parking, central road, single rooms, percolation system sewage, tendal, service area, elevated tank, maneuvering yard, suites, lodging area, greenhouse, reception, double rooms, gallery of exhibitions, water mirror, reception platform, flagpoles, administrative area, soda fountain, terrace, hall, access, plaza, multipurpose room, outdoor trial, grandstands, entrance, service patio, patio service, gazebo, nightclub, entertainment room, snack bar, restaurant, esplanade, amphitheater, pool, chinchan river, bridge, main access, volley slab, multi-sport slab, slate fulbito, playground, cafe step, river huallaga , forests, puquio, water source
Raw text data extracted from CAD file:
| Language | Spanish |
| Drawing Type | Block |
| Category | Parks & Landscaping |
| Additional Screenshots |
 |
| File Type | dwg |
| Materials | Other |
| Measurement Units | Metric |
| Footprint Area | |
| Building Features | Garden / Park, Pool, Deck / Patio, Parking |
| Tags | amphitheater, autocad, block, complex, DWG, group, park, parque, plane, plant, recreation center |
