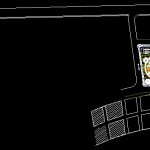
Ecological Recreation Complex DWG Block for AutoCAD
Ecological Recreation Complex – Plant
Drawing labels, details, and other text information extracted from the CAD file (Translated from Spanish):
skating rink, living room, dining room, ss.hh., hall, made by coconut, adult pool, children’s pool, terrace, disco, s.s.h.h ladies, bulletin., wardrobe, wardrobe, control, tables, a. sound, deposit, and lights, dep., limp., deposit., bar, males, sshh, women, sshh ladies, lobby, interior, exterior, bungalow, parking, table area, kitchen, reception, sports area, room machines, ATV parking, adult pool, parking service, bedroom, hallway, topical, cleaning, billiards, hand fulbito game, bouling, dressing rooms, games for adults, extreme games, square, stage, dressing rooms, dressing room, pantry , games for children, tennis court, fronton court, recreational area, restaurant, games room, lodging, service area, main income, cash, administ., men, secretary, sum, files, adminstracion, estares, ladies, ss.hh, ss-hh., ss.hh. ladies, ss.hh. males, circuit trimotos, ecological recreational complex, arq. g. heredia, private university of tacna, general planimetry, date:, subject:, location:, plane:, faculty of architecture, urbanism, scale:, sector of llostay – tacna, chair:, elaborated., workshop x, university:, arq . german mendoza
Raw text data extracted from CAD file:
| Language | Spanish |
| Drawing Type | Block |
| Category | Parks & Landscaping |
| Additional Screenshots |
 |
| File Type | dwg |
| Materials | Other |
| Measurement Units | Metric |
| Footprint Area | |
| Building Features | Garden / Park, Pool, Parking |
| Tags | amphitheater, autocad, block, complex, DWG, ecological, park, parque, plant, recreation, recreation center |
