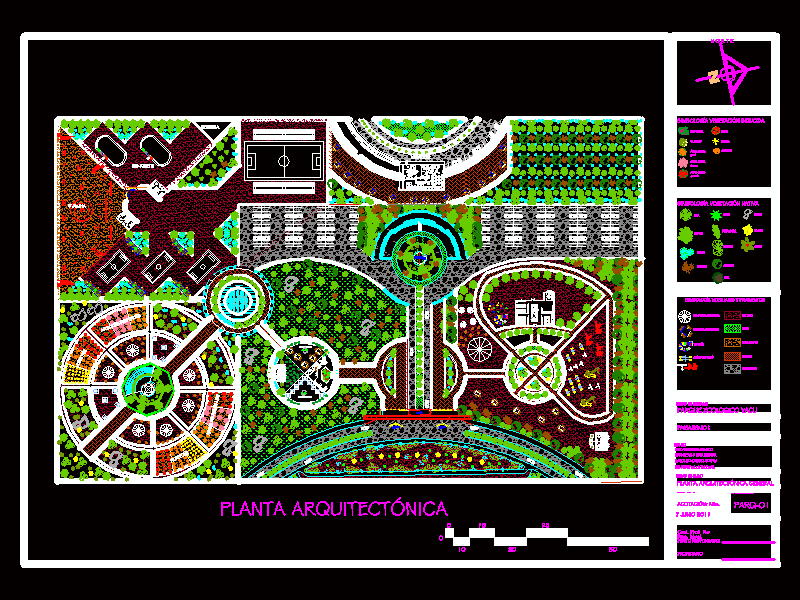
Ecotourism Park Yacu DWG Plan for AutoCAD
Architectural plan an ecotourism park for Pachuca, Hidalgo. Parking vegetable; go – kart, gotcha, soccer field to multipurpose; symbology vegetation restrooms, administration and recreation area
Drawing labels, details, and other text information extracted from the CAD file (Translated from Spanish):
ticket office, lookout, slide, restrooms, men, women, gotcha, go-karts, winery, owner, ced. prof. do not. reg. mpal: responsible expert, dimension: mts., scale :, plan key :, yacu ecological park, name of the project :, north, landscaping i, general architectural plan, name of the plan, architectural plan, access, viewpoint, chess tables , tables with internet, up, symbolism native vegetation, mesquite, yucca, huizache, cactus, nopal, arrayan, biznaga, pirul, vine, induced vegetation symbolism, bougainvillea, rocks, tejocote, fruit tree pear tree, fruit tree peach, fruit tree granada , maguey, furniture symbols and pavements, palapas of shops, tables of coexistence, slide, playground, thistle, bramble, fig, pumpkin, fruit trees, orchards, tezontle, grass, topsoil, adoquin, river stone, bar, area of, refrigeration, kitchen, delivery of orders, warehouse, sanitary ladies, sanitary gentlemen, reception, I realize :, cross aguirre tito armando, godinez solis nora griselda, gonzalez moralez light maria, hernandez bojoy erick saul
Raw text data extracted from CAD file:
| Language | Spanish |
| Drawing Type | Plan |
| Category | Parks & Landscaping |
| Additional Screenshots |
 |
| File Type | dwg |
| Materials | Other |
| Measurement Units | Metric |
| Footprint Area | |
| Building Features | Garden / Park, Parking |
| Tags | amphitheater, architectural, autocad, DWG, ecotourism, hidalgo, pachuca, park, parking, parque, plan, recreation center |
