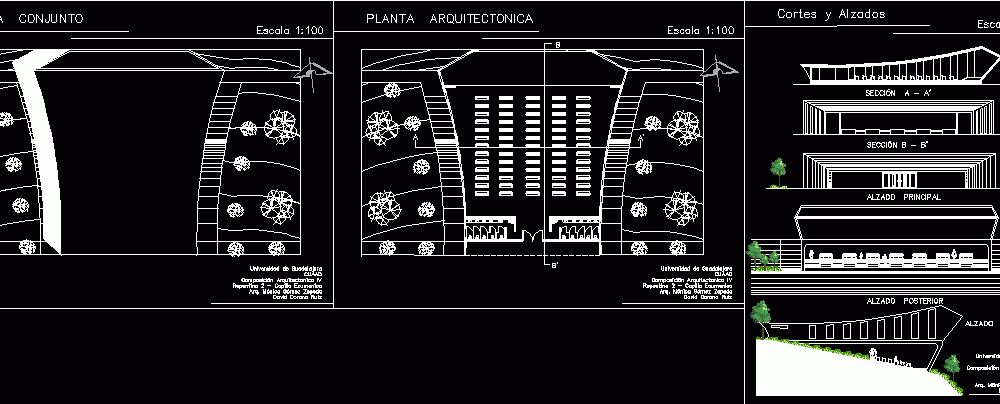
Ecumenical Chapel DWG Block for AutoCAD
Ecumenical Chapel at Guadalajara City
Drawing labels, details, and other text information extracted from the CAD file (Translated from Spanish):
main elevation, plant set, scale, university of guadalajara cuaad architectural composition iv sudden chapel ecumenica arq. Monica Gomez Zepeda David Corona Ruiz, architectural plant, scale, university of guadalajara cuaad architectural composition iv sudden chapel ecumenica arq. Monica Gomez Zepeda David Corona Ruiz, Prospects concept, scale, university of guadalajara cuaad architectural composition iv sudden chapel ecumenica arq. Monica Gomez Zepeda David Corona Ruiz, cuts raised, scale, university of guadalajara cuaad architectural composition iv sudden chapel ecumenica arq. Monica Gomez Zepeda David Corona Ruiz, Section b’, rear elevation, lateral side, Section A’, ecumenical chapel render, university of guadalajara cuaad architectural composition iv sudden chapel ecumenica arq. Monica Gomez Zepeda David Corona Ruiz
Raw text data extracted from CAD file:
| Language | Spanish |
| Drawing Type | Block |
| Category | Historic Buildings |
| Additional Screenshots |
 |
| File Type | dwg |
| Materials | |
| Measurement Units | |
| Footprint Area | |
| Building Features | |
| Tags | autocad, block, Chapel, church, city, corintio, dom, dorico, DWG, église, geschichte, guadalajara, igreja, jonico, kathedrale, kirche, kirk, l'histoire, la cathédrale, teat, Theater, theatre |
