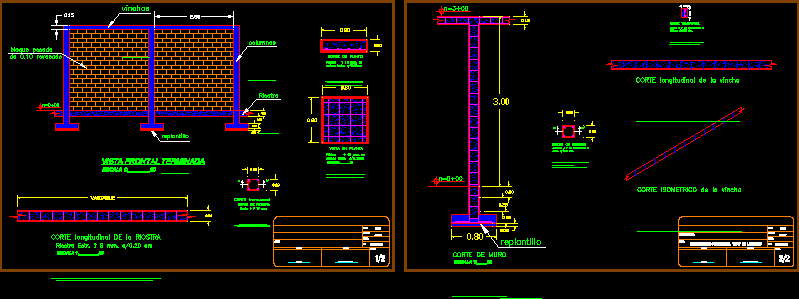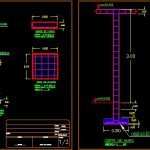ADVERTISEMENT

ADVERTISEMENT
Edge Enclosure – Wall DWG Detail for AutoCAD
Edge enclosure – Wall – Several details
Drawing labels, details, and other text information extracted from the CAD file (Translated from Catalan):
mm. on both sides, mm. on both sides, of plinth, in plant, estr. mm., longitudinal of the roostra, estr. mm., longitudinal of the roostra, mm., roostra, transversal, of wall, of wall, mm.stribos cm., of column, longitudinal of the vine, tramversal, mm.stribos cm., isometric of the vine, outdoor, heavy, sheet:, esc:, date:, drawing:, work:, file:, e: projects, indicated, review, design, director oo.pp. municipalities, consultant, frontal finished, scale, sheet:, esc:, date:, drawing:, department:, work:, perimeter brick enclosure, file:, e: projects, indicated, director oo.pp. municipalities, consultant, scale, review, design, of revoked, heavy block
Raw text data extracted from CAD file:
| Language | N/A |
| Drawing Type | Detail |
| Category | Construction Details & Systems |
| Additional Screenshots |
 |
| File Type | dwg |
| Materials | |
| Measurement Units | |
| Footprint Area | |
| Building Features | |
| Tags | autocad, betonsteine, concrete block, DETAIL, details, DWG, edge, enclosure, wall, walls |
ADVERTISEMENT
