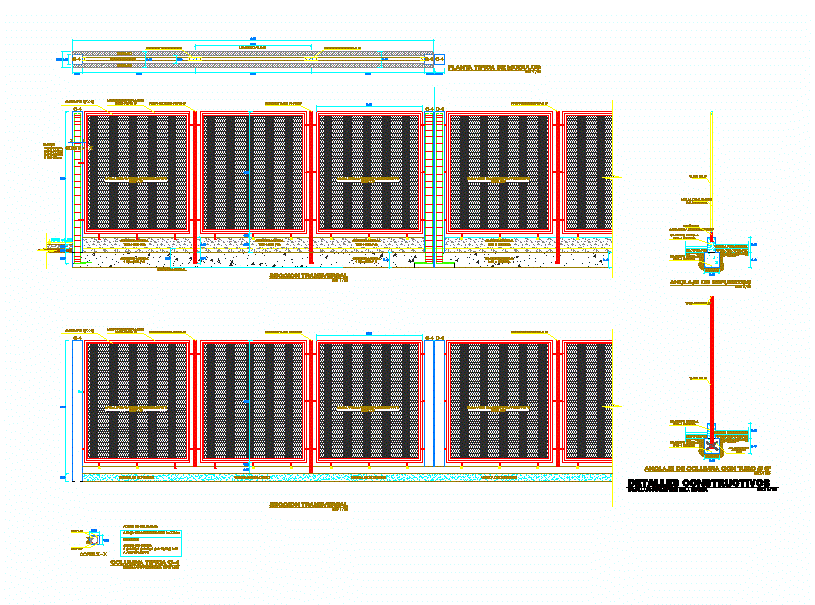
Educational Infrastructure Details DWG Detail for AutoCAD
Details educational infrastructure
Drawing labels, details, and other text information extracted from the CAD file (Translated from Spanish):
magnetic, planimetry of the project, esc:, synthetic grass court, cm., global, npt., cement mixture p.g., cut, cut, stop tube, Mesh frame: tube, natural terrain, sobrecimiento, foundation, typical ex, stop tube, Steel in columns: in columns of extribos: steel with both sides, transverse ex, typical of ex modules, stop tube, stop tube mm, tube frame mm, electrowelded to the frame, anchorage to the stand with electrowelded pipe, of enmallado ex, stop tube, mesh with galvanized wire, former main access, cut, transverse ex, cut, typical ex perimetral esc:, Steel in columns: in columns of extribos: steel with both sides, cut, Steel in columns: in columns of extribos: steel with both sides, Typical former main esc:, cut, steel in beams: in beams of h: extribos: steel with both sides, Typical former main esc:, cement mixture p.g., galvanized mesh electro welded angular, cross, both sides, grate frame, cross, details of grate, details of grate, door grille ex, foundation, shaft length, of ex access, flooring, concrete in shoe: f’c:, flooring, concrete in shoe: f’c:, both sides, projected path, existing concrete sidewalk, natural terrain, mesh with galvanized wire, cement mixture p.g., stop tube, stop tube, Mesh frame: tube, stop tube, transverse ex, mesh with galvanized wire, mesh with galvanized wire, stop tube, concrete sidewalk, cement mixture p.g., projected path, of ex access, Shoe projection, projection access beam, concrete sidewalk, mesh with galvanized wire, tarred envelope, concrete sidewalk, techniques: techniques: concrete: flooring in footings: concrete in footings: f’c: concrete in columns: f’c: concrete in beams: f’c: concrete in foundations: concrete mixture in overlays: mixture p.m.
Raw text data extracted from CAD file:
| Language | Spanish |
| Drawing Type | Detail |
| Category | Misc Plans & Projects |
| Additional Screenshots |
 |
| File Type | dwg |
| Materials | Concrete, Steel |
| Measurement Units | |
| Footprint Area | |
| Building Features | |
| Tags | assorted, autocad, DETAIL, details, DWG, educational, infrastructure |
