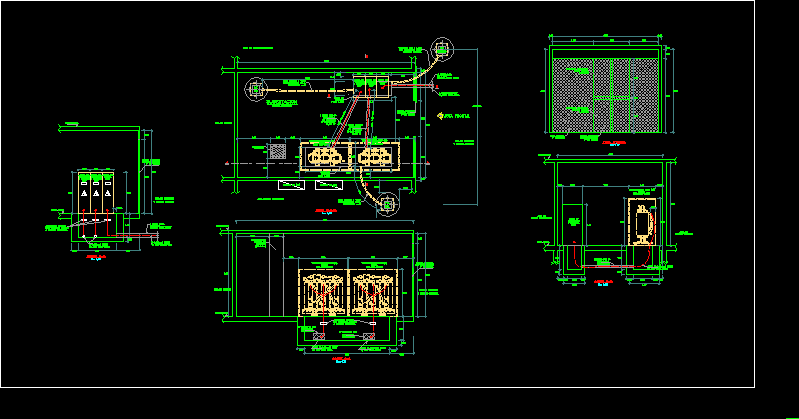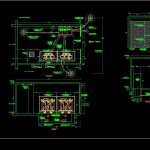
Electric Subesatcion In 229kv DWG Block for AutoCAD
Display the view of assembly of a typical electrical substation for a particular customer: cells, transformer, well grounded, ductwork, etc..
Drawing labels, details, and other text information extracted from the CAD file (Translated from Spanish):
Duct c.a., Of roads, Cable entry, sliding door, With metal mesh, Coconut, Plant view, Esc:, Cell of, protection, maneuver, Dry transformer, cut, Esc:, cut, Esc:, front view, Esc:, sliding door, With metal mesh, Coconut, metal mesh, Coconut, Board room area, front view, Column of, concrete, Dry transformer, Dry transformer, air entrance, air vent, Mt channel, Prof, Cell of, arrival, Mt channel, Prof, M.t., P.t., neutral, P.t., B.t., P.t., Dry transformer, Dry transformer, Pvc pipes, Wound, Concrete, Area of the generator group, Storage area, Maneuvering area, Pedestrian traffic, Group of electrogenic area, Board room area, Maneuvering area, Pedestrian traffic, Storage area, sliding door, With metal mesh, Coconut, Column of, concrete, Projection of, Pvc pipes, Wound, Concrete, Substation, level:, level:, Pvc pipes, Wound, Concrete, Cable part. Proy., Cable part. Proy., Pvc pipes, Wound, Concrete, Pvc pipes, Wound, Concrete, ventilation grill, Pvc sap tube with cu naked driver, Board b.t., Protection cell maneuver, Pvc sap tube with cu naked driver, Long, cut, Esc:, Maneuvering area, Pedestrian traffic, sliding door, With metal mesh, Coconut, level:, Duct c.a., Of roads, Cable entry, Cell of, arrival, Protection cell maneuver, Metal clamp with screws wooden support bracket
Raw text data extracted from CAD file:
| Language | Spanish |
| Drawing Type | Block |
| Category | Water Sewage & Electricity Infrastructure |
| Additional Screenshots |
 |
| File Type | dwg |
| Materials | Concrete, Wood |
| Measurement Units | |
| Footprint Area | |
| Building Features | |
| Tags | alta tensão, ASSEMBLY, autocad, beleuchtung, block, cables, cells, customer, détails électriques, detalhes elétrica, display, DWG, electric, electric substation, electrical, electrical details, elektrische details, grounded, haute tension, high tension, hochspannung, iluminação, kläranlage, kv, l'éclairage, la tour, lighting, panel, products, substation, torre, tower, transformer, treatment plant, turm, typical, View |
