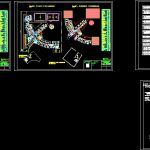
Electrical Installation Association DWG Block for AutoCAD
Install, Plano electric lighting and power school coach. Plants – Scheme – Designations – Specifications
Drawing labels, details, and other text information extracted from the CAD file (Translated from Spanish):
normal, t.p, mirror, bda, utp, dpm, asc, disabled toilets, student showers, student showers, p l a n t a p r i m e r p i s, lighting, p l a n t a s g u n d s, lighting, empty, administration, adm, nomenclature enclosures, of. address, dir, of. deputy director, of. insp general, of inspectors, secretary and wait, goal, pedagogic technical unit, arch, archive, library, orientation, room professors, deposit books, host sector, sac, classrooms, central documentation, computer room, tel, workshop electricity, clothing workshop, deposit teaching material , sales room, furniture workshop, painted workshop, tpi, laboratory, multitaller, nursing workshop, workshop office, lab, storeroom, radio, dining room, com, boiler, pantry, lime, des, teacher bathrooms and adm., student bathrooms , restrooms students, restrooms staff service, manipulative bathrooms, bpm, bps, drying area, indoor circulation, dressing rooms, camarines students, camerinas students, camd, camh, camm, covered patio, patio, winery toilet, multi-court, kiosk, patio service , lift maintenance room, students center, of. production manager, elevator, more, gym, ladies bathrooms, male toilets, bancamadera, of., gim, access, access vehiculos, subway, commune: lautaro, owner, installer, sketch location, inscription sec, liceo tecnico electrical installation, date: , wheat, unit, vanity, plantsecond floor outlet, electrical installation technical school, vanity, tdf tel., tdf tm., plant first floor, tda tv, roof plant elevator, tdf asc., area pumping, no scale, tdf pumping, installation electrical technical school, location, channeling, protections, dif., disy., cond., duct, pot.total, kw., total, centers, t.fluo., plug, p.lamp, tda, total, plugs dining room, h.meta., corridor and cellar outlets, phases, ladies and men’s restrooms, library and laboratory outlets, lighting reception room, porter, etc., lighting of. director, assistant director, adm etc., outlets selling hall, porter, hallway etc, plugs sd, dir, se and adm., lighting parking., dichroic, lighting aisle cc, lighting office, storeroom, tpi and hallway, office plugs , warehouse and tpi, lighting computer room and hallway, aulumbrado sp, utp, dpm, cd and bda, plugs sc and of, cto., curve c, symbologies, metal halide meter automatic earth ground protections service three-phase motor power board plug three-phase power fluorescent equipment, ts tp, summary table projected power, designation, power kw, ctos., tdf, tdf, corridor and classroom outlets, gym plugs, outfits apparel workshop, ___, direc., indirec., hp., power ., phases., direct., term., protections., channeling., cond mm, duct., force load table, location., cto. nº, departure., engine, subtotal, pumping zone, roof, tdf tm, tdf tel, t.s
Raw text data extracted from CAD file:
| Language | Spanish |
| Drawing Type | Block |
| Category | Mechanical, Electrical & Plumbing (MEP) |
| Additional Screenshots |
 |
| File Type | dwg |
| Materials | Other |
| Measurement Units | Metric |
| Footprint Area | |
| Building Features | Garden / Park, Deck / Patio, Elevator, Parking |
| Tags | association, autocad, block, designations, DWG, éclairage électrique, electric, electric lighting, electrical, electricity, elektrische beleuchtung, elektrizität, iluminação elétrica, install, installation, lichtplanung, lighting, lighting project, plano, plants, power, projet d'éclairage, projeto de ilumina, SCHEME, school |

