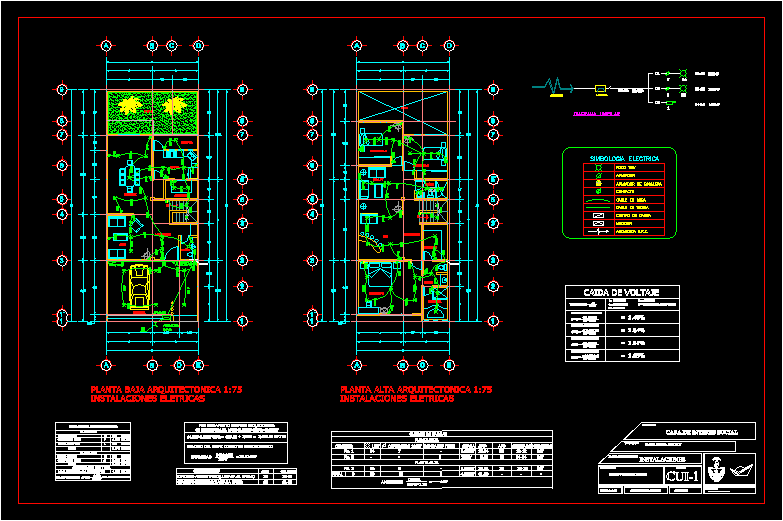
Electrical Installations And Calculations, One Family Housing, DWG Block for AutoCAD
Plano bedroom house with installation and electrical installation calculation
Drawing labels, details, and other text information extracted from the CAD file (Translated from Spanish):
load center, switch, neutral, Earth, phase, this bridge was required, mufa interpierte, the future should, phase, while it is service, to be attached to the neutral, should invariably embody, switch, measurer, to phase service, watering can, electric simbology, Contact, c.f.e., load center, ground wire, slab cable, measurer, focus, damper, stair damper, bedroom, watering can, dressing room, empty, dinning room, living room, garden, terrace, kitchen, warehouse, garage, architectural ground floor, feeding, c.f.e., measurer, electrical installations, architectural top floor, electrical installations, low level, foci of, contacts, bomb, general load connected load, Watts, total, top floor, contacts, Watts, total, Watts, sum of high ground floor, Watts, do not. of circuits, circuits, by regulation after, is considered the, Watts, calculation of single-phase break, ampacity, drivers, circuit to, circuit, caliber, amp, contacts, do not., circuit, load box, low level, top floor, total, load, amp, cabling, hose, do not., ampacity, load, goes up, measurer., rush, nm., Pub, tv room, foci of, scale:, architectural plan, flat, draft:, house of social interest, santa maria coapan, draft:, dimensions: meters, April, owner:, Location:, facilities, ruben vargas tellez, goes up, length, constant, amperage, voltage, driver’s section, food circuit, circuit, voltage drop, amp
Raw text data extracted from CAD file:
| Language | Spanish |
| Drawing Type | Block |
| Category | Mechanical, Electrical & Plumbing (MEP) |
| Additional Screenshots |
 |
| File Type | dwg |
| Materials | |
| Measurement Units | |
| Footprint Area | |
| Building Features | Garage, Car Parking Lot, Garden / Park |
| Tags | autocad, bedroom, block, calculation, calculations, DWG, éclairage électrique, electric lighting, electrical, electricity, elektrische beleuchtung, elektrizität, Family, house, Housing, iluminação elétrica, installation, installations, lichtplanung, lighting project, plano, projet d'éclairage, projeto de ilumina |
