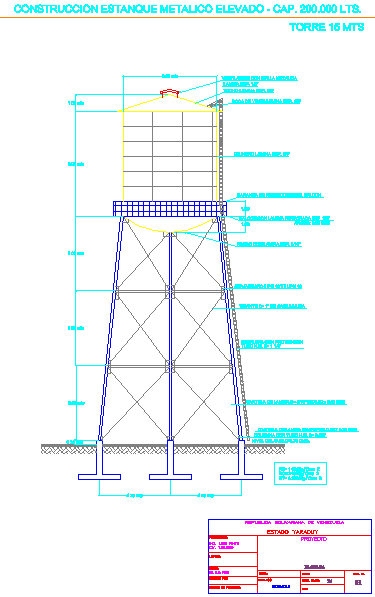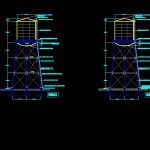ADVERTISEMENT

ADVERTISEMENT
Elevated Tank Part 1 DWG Block for AutoCAD
Planes of sixs views of metal tank for white waters storage
Drawing labels, details, and other text information extracted from the CAD file (Translated from Spanish):
det. anchor, organism :, date :, state :, site :, calculation :, signature :, sheet no., esc :, yaracuy state, drawing :, revised by :, total sheets :, ref :, series :, Bolivarian Republic of venezuela, project, foundations, ing. luis pinto, designers:, I lift :, project manager:, crossbeams, tensioners, shoes, anchors, shoe detail, pedestal detail, beam detail, mts., cut a – a ‘, foundation plant, additional footboard , det. of the shoe, cut, det. pedestal, anchor sheet, nut, plant, staircase with protection, ventilation with metal mesh, balcony protection railing, facade
Raw text data extracted from CAD file:
| Language | Spanish |
| Drawing Type | Block |
| Category | Industrial |
| Additional Screenshots |
 |
| File Type | dwg |
| Materials | Other |
| Measurement Units | Imperial |
| Footprint Area | |
| Building Features | |
| Tags | à gaz, agua, autocad, block, DWG, elevated, elevated tank, gas, híbrido, hybrid, hybrides, l'eau, metal, part, PLANES, reservoir, storage, tank, tanque, views, wasser, water, waters, white |
ADVERTISEMENT
