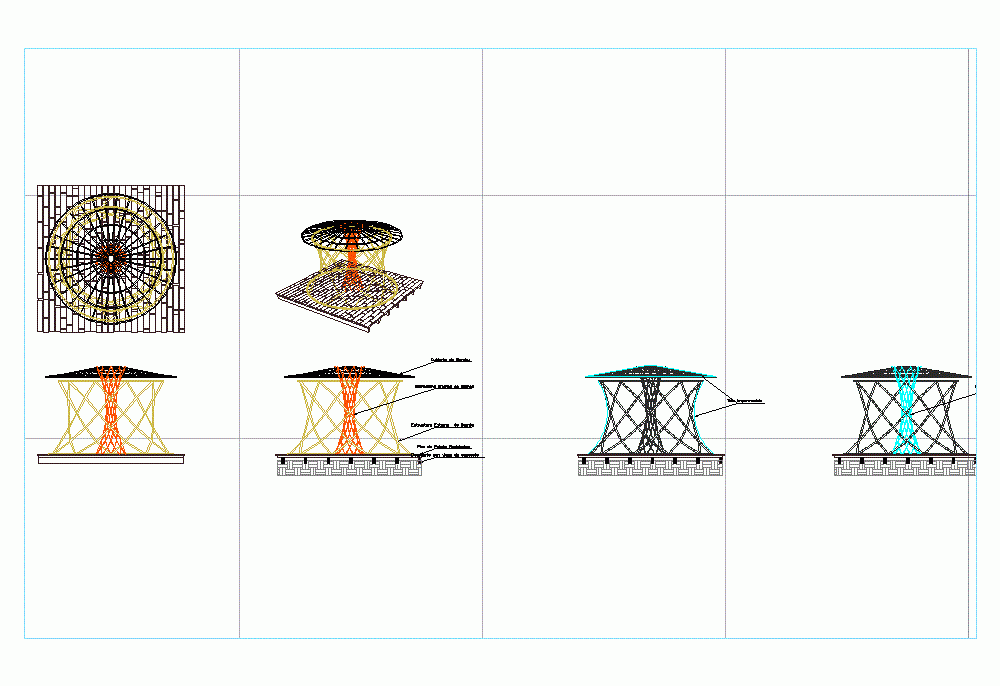ADVERTISEMENT

ADVERTISEMENT
Emergent Bamboo House DWG Block for AutoCAD
Easy home armed with bamboo structure
Drawing labels, details, and other text information extracted from the CAD file (Translated from Spanish):
npt, meters, projected made, unam, presentation of projects, faculty of higher education acatlan, key, north, location sketch, observations, symbology, draft, Location, owner, flat, graphic scale, the dimensions govern the drawing, the level corresponds to the sidewalk level, date, scale, dimension, perez mireles josé luis, prevailing winds, look at them, meters, date, architectural, draft, Location, flat foot, zone, projection, npt, with concrete beams, of recycled pallets, external bamboo, internal bamboo, of bamboo, raincoat, of natural light
Raw text data extracted from CAD file:
| Language | Spanish |
| Drawing Type | Block |
| Category | Misc Plans & Projects |
| Additional Screenshots |
 |
| File Type | dwg |
| Materials | Concrete |
| Measurement Units | |
| Footprint Area | |
| Building Features | |
| Tags | armed, assorted, autocad, bamboo, block, DWG, easy, home, house, structure |
ADVERTISEMENT
