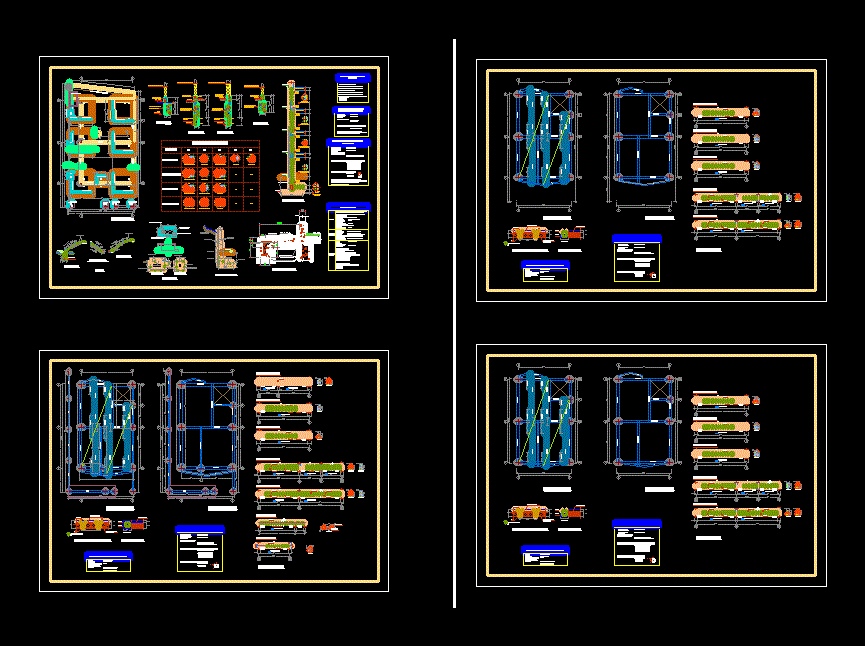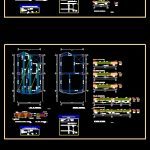
Estructurasvivienda DWG Block for AutoCAD
Building systems has a domestic house (structures)
Drawing labels, details, and other text information extracted from the CAD file (Translated from Spanish):
project: enlargement of opening for a proposed door, Owner: julio gamarra sevillanos ferrocarril nº barrio san pedro, scale:, project: widening of door opening current state, Owner: julio gamarra sevillanos ferrocarril nº barrio san pedro, scale:, hollow block, npt, slab, scale, typical section, see floor plan, lightened, black wire, scale, lightened slab, black wire, nfvc, events, wall of hollow blocks, from cº sº to cm, section, esc., kind, connecting beam, npt, kind, nfvc, events, wall of hollow blocks, from cº sº to cm, section, esc., connecting beam, npt, technical specifications slabs lightened solid slabs, steel, concrete, free coatings, anchorage minimum overlaps, the le, Street, concrete shelving, done on site, n.p.t., straight length of hooks in stirrups, g., g., free coatings, technical specifications beams, minimum anchorage lengths reinforcement overlaps, steel grade, concrete, bevelled joists cm, the le, beams, foundations, stairs, nfvc, section, esc., kind, connecting beam, npt, section, esc., foundations, brick wall kk rope, npt, section, esc., brick wall kk rope, events, cpm h pm, cg hg, brick wall kk rope, nfcc, npt, events, cpm h pm, foundations, cg hg, brick wall kk head, npt, events, cpm h pm, nfvc, kind, connecting beam, foundations, cg hg, section, esc., npt, column table, element, first level, foundations, cg hg, events, cpm h pm, sole, nfz, npt, cm., npt, foundation beam, npt, m., of confinement, of esc column., cm., cm., cm., second level, third level, fourth level, technical specifications foundations, floor, support stratum cl, gravels well mixed with few fine, poorly graded sands., foundation level, below the current terrain., service load capacity, seismic zone, zone ii, zone factor, seismic classification of soil, soil type, predominant period of soil, ts sec, foundations, false floor, cº on compacted paved soil, foundations, c.o of p.g., overeating, c.o of p.m., false foundations, c.o of p.g., concrete cycle, steel, concrete, foundation beams, retaining wall, tank tank, free coatings, foundation beams cm., retaining wall: dry cm. in contact with the ground cm., minimum lengths of anchor splicing, the le, straight length of stirrup hooks, reinforced concrete, soil factor, construction joints see art. of the standard for general treatment of construction joints, straight length of stirrup hooks, tie rods cm, technical specifications columns, the le, minimum anchorage lengths reinforcement overlaps, structural columns cm, free coatings, concrete, steel grade, Throat thickness of stairs, thickness on floor slab rests, free coatings cm, minimum reinforcement anchoring lengths, step length, length of contrapasos, technical specifications stairs, false foundation, cg hg, npt, v
Raw text data extracted from CAD file:
| Language | Spanish |
| Drawing Type | Block |
| Category | Construction Details & Systems |
| Additional Screenshots |
 |
| File Type | dwg |
| Materials | Concrete, Steel |
| Measurement Units | |
| Footprint Area | |
| Building Features | |
| Tags | autocad, block, building, domestic, DWG, erdbebensicher strukturen, house, seismic structures, structures, strukturen, systems |
