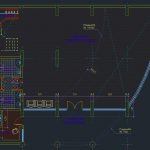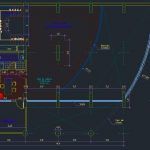ADVERTISEMENT

ADVERTISEMENT
Exhibition Hall 2D/3D DWG Plan/Model for AutoCAD
A double storeyed building that can be utilized as an exhibition hall. Spaces has been allocated for administration works and other controls. Showrooms have been provided at two levels with visual inter connectivity. The facade constitutes of large spans of full height glazings. Landscaped areas are beautified by tall palm trees in the front yard and a water fountain.
| Language | Spanish |
| Drawing Type | Model |
| Category | Cultural Centers & Museums |
| Additional Screenshots |
  |
| File Type | dwg, zip |
| Materials | Aluminum, Concrete, Glass, Masonry, Wood |
| Measurement Units | Metric |
| Footprint Area | 150 - 249 m² (1614.6 - 2680.2 ft²) |
| Building Features | Deck / Patio, Garden / Park |
| Tags | administrative, autocad, CONVENTION CENTER, cultural center, DWG, Exhibition, floors, fountain, hall, model, museum, office, showroom |
ADVERTISEMENT
