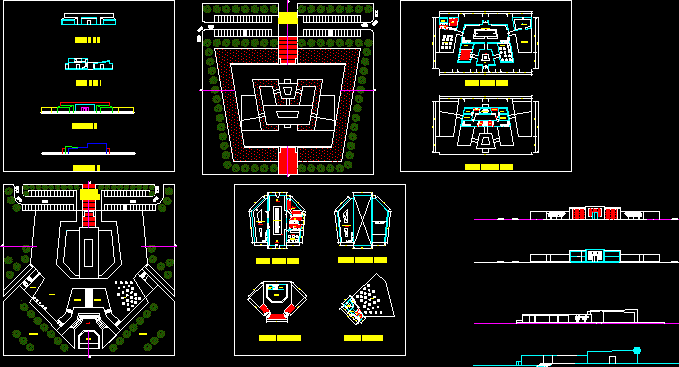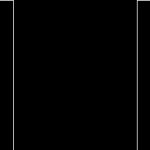ADVERTISEMENT

ADVERTISEMENT
Exhibition Museum DWG Block for AutoCAD
Museum of exhibition
Drawing labels, details, and other text information extracted from the CAD file (Translated from Spanish):
amphitheater, cafeteria, auditorium, terrace, ss.hh., hall, ceiling projection, changing room, exhibition room, water mirror, free exhibition, sales area, library, room, control, first level floor, second level floor , detail amphitheater, recreation area, kitchen, storage, bar, detail cafeteria, meeting room, administration, management, deposit, restoration, cut a – a, b-b cut, income, main
Raw text data extracted from CAD file:
| Language | Spanish |
| Drawing Type | Block |
| Category | Cultural Centers & Museums |
| Additional Screenshots |
 |
| File Type | dwg |
| Materials | Other |
| Measurement Units | Metric |
| Footprint Area | |
| Building Features | |
| Tags | autocad, block, CONVENTION CENTER, cultural center, DWG, Exhibition, museum |
ADVERTISEMENT
