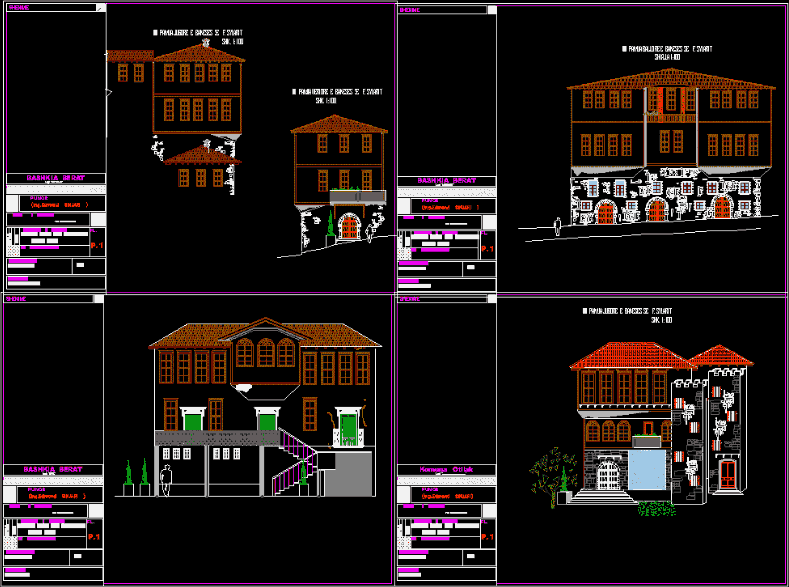
Facades Of Traditional Housing DWG Block for AutoCAD
Views – textures
Drawing labels, details, and other text information extracted from the CAD file (Translated from Albanian):
ing.edmond sinjari, fl., writ., dated, months month, emertesa fletes:, mandatory:, designer:, applicant, notes, berat municipality, she worked:, neighborhood., new style, for reconstruction, of the apartment stiliano new neighborhood bifte, views of the building:, graphics, Lic., fl., writ., dated, months month, emertesa fletes:, mandatory:, designer:, applicant, notes, berat municipality, she worked:, neighborhood., ferdinand sylari, for reconstruction, of the flat in Ferdinand sylari neighborhood mangalem, views of the building:, graphics, Lic., the frontal view of the apartment that f. degree sylarit, fl., writ., dated, months month, emertesa fletes:, mandatory:, designer:, applicant, notes, berat municipality, Sinjari, she worked:, neighborhood., ferdinand sylari, for reconstruction, of the flat in Ferdinand sylari neighborhood mangalem, views of the building:, graphics, Lic., the southern face of the apartment of f. sylarit shk., the north face of the apartment that p. sylarit shk., fl., writ., dated, months month, emertesa fletes:, mandatory:, designer:, applicant, notes, the municipality is shredding, she worked:, neighborhood., bledar side, for reconstruction, units are easy to digest, views of the building:, graphics, Lic., the southern face of the apartment of f. sylarit shk., sententiae urbanae domos caratteristice, sententiae urbanae domos caratteristice, sententiae urbanae domos caratteristice, sententiae urbanae domos caratteristice, Sinjari
Raw text data extracted from CAD file:
| Language | N/A |
| Drawing Type | Block |
| Category | Historic Buildings |
| Additional Screenshots |
 |
| File Type | dwg |
| Materials | |
| Measurement Units | |
| Footprint Area | |
| Building Features | |
| Tags | autocad, block, church, corintio, dom, dorico, DWG, église, facades, geschichte, Housing, igreja, jonico, kathedrale, kirche, kirk, l'histoire, la cathédrale, teat, textures, Theater, theatre, traditional, views |
