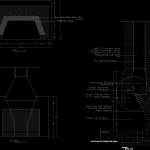ADVERTISEMENT

ADVERTISEMENT
Fairplaces Details DWG Detail for AutoCAD
Fireplaces details
Drawing labels, details, and other text information extracted from the CAD file:
elevation, scale, damper regulates drow of fire place, firebox of firebrick, throat passes smoke in to smoke chamber, back and side splayed to radiateb and reflect heat forward, ash dump and outside air intake, smoke shelf deflects downdrafts, fire clay flue lining, sides of flue and smoke chamber should be smooth to minimize drag effect on rising current of warm air, section, scale, noncombustible insulation, firebrick, plan, scale
Raw text data extracted from CAD file:
| Language | English |
| Drawing Type | Detail |
| Category | Climate Conditioning |
| Additional Screenshots |
 |
| File Type | dwg |
| Materials | |
| Measurement Units | |
| Footprint Area | |
| Building Features | Fireplace |
| Tags | aquecedor, aquecimento, autocad, boiler, chauffage, chauffe, DETAIL, details, DWG, fireplaces, heater, heating, heizung, radiator |
ADVERTISEMENT
