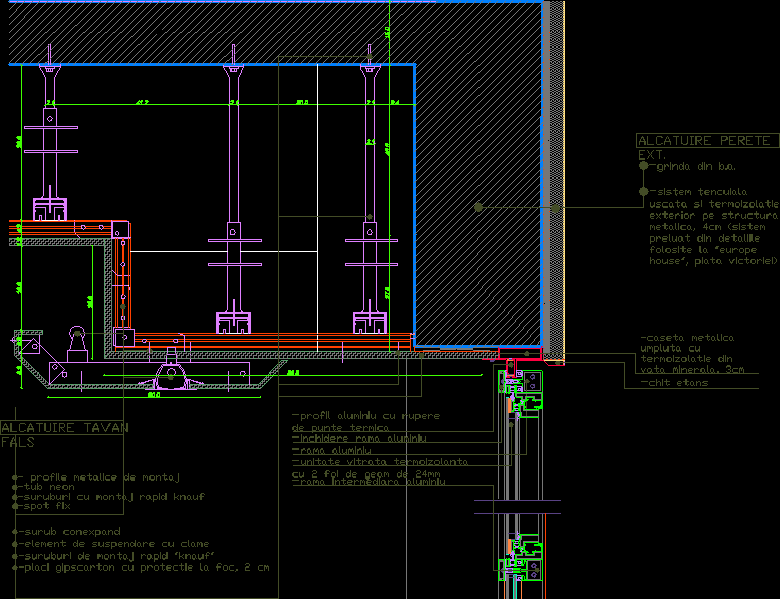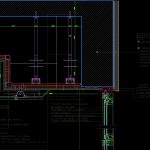ADVERTISEMENT

ADVERTISEMENT
Fake Ceiling DWG Detail for AutoCAD
detail for the structure of fake ceiling
Drawing labels, details, and other text information extracted from the CAD file (Translated from Romanian):
conexpands, suspension clamps, quick assembly, gypsum plasterboard with cm protection, metallic mounting profiles, neon, with quick mounting knauf, fixed, making false ceiling, aluminum frame, aluminum with thermal break, glazing thermo – insulating with glass sheets, aluminum intermediate, aluminum, sealed, metallic filled with thermal insulation of cotton wool, ext., dry plaster and external thermal insulation on the structure taken from the details used in the market, from b.a.
Raw text data extracted from CAD file:
| Language | N/A |
| Drawing Type | Detail |
| Category | Construction Details & Systems |
| Additional Screenshots |
 |
| File Type | dwg |
| Materials | Aluminum, Glass |
| Measurement Units | |
| Footprint Area | |
| Building Features | |
| Tags | abgehängten decken, autocad, ceiling, DETAIL, DWG, plafonds suspendus, structure, suspenden ceilings |
ADVERTISEMENT
