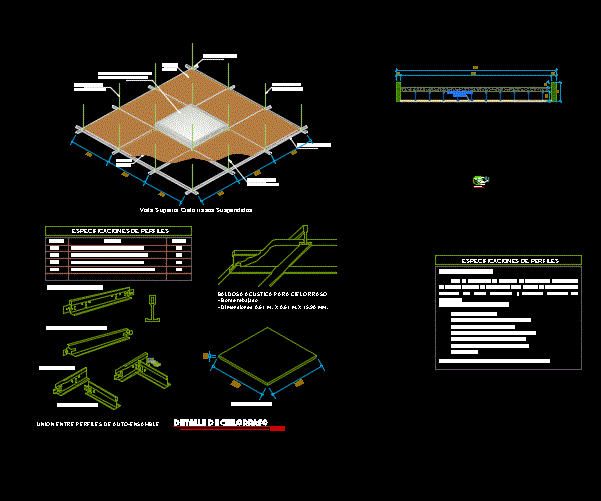
False Ceiling Detail 060x060m DWG Detail for AutoCAD
Detail for installation of false ceiling tile 0.60×0.60m; details of profiles and fixtures
Drawing labels, details, and other text information extracted from the CAD file (Translated from Spanish):
screen artifact with grid, of aluminum, luminaire detail, esc. approx., fbs, luminaire for two w. extra front glass. measures: mm. height mm. diameter glass mm., quota, symbol, description, simple switch, Technical specifications, Switchboard, pass box, electric power grid for lighting, electric power network for outlet, ceiling, floor, ceiling, floor, ground line driver, earth well, p.t., floor, ceiling, double waterproof outlet, center of light, burr type artefact with grilles, profile specifications, model, code, long, suspension tee secondary hecht white, suspension angle perimeter hecht white, suspension tee main hecht white, suspension tee tertiary hecht white, main suspension tee, secondary tee, acoustic tile for rough sky trimmed edge dimensions m. mm., esc:, ceiling detail, acoustic tile, main profile, secondary profile, profile specifications, union between, Suspension system for the placement of tiles in ceilings are used profiles whose self-assembly system ensures a good stability excellent appearance of the ceiling, deformation of the sky leveling. placement of perimeter profiles. modulation of the structure. placement of suspension elements. placement of main profiles placement of secondary profiles. stamped, see technical specifications of ceilings, metallic profiles, tiles, top view, acoustics, suspenders of, galv wire, suspenders of, galv wire, tiles, acoustics, metallic profiles, suspenders of, galv wire, screen artifact with grid, of aluminum, suspenders of, galv wire, lightened slab, hook type, screw, billet, ceiling fixation, detail of ceiling, detail of sky fluorescent lamp, suspended ceiling tile
Raw text data extracted from CAD file:
| Language | Spanish |
| Drawing Type | Detail |
| Category | Construction Details & Systems |
| Additional Screenshots |
 |
| File Type | dwg |
| Materials | Aluminum, Glass |
| Measurement Units | |
| Footprint Area | |
| Building Features | |
| Tags | abgehängten decken, autocad, ceiling, DETAIL, details, DWG, false, fixtures, installation, plafonds suspendus, profiles, suspenden ceilings, tile, tiles, xm |
