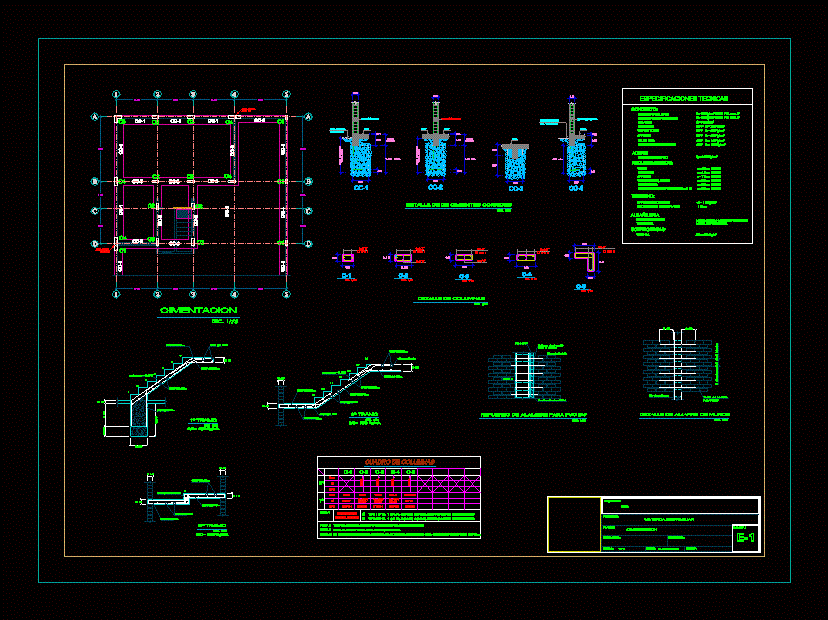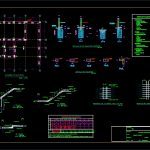
Family Foundations DWG Detail for AutoCAD
Single Family – Foundations – Details
Drawing labels, details, and other text information extracted from the CAD file (Translated from Spanish):
on foundation, min., min., on foundation, until finding land, min., until finding land, ladder is born, until finding land, min., until finding land, npt., natural level of terrain, npt., on foundation, 1st column, min., min., natural level of terrain, on foundation, npt., 1st column, npt., 1st column, esc., kind, kind, esc., kind, esc., esc., kind, esc., kind, column table, kind, kind, kind, kind, same, see detail, same, to trace the architectural plan, all columns will be emptied between jagged walls, rest type at each end, note, in the encounters of the columns with the concentrates stirrups, note, same, section, esc., section, esc., section, esc., delivery to the roof, foundation, Mr., property, draft, flat, Location, scale, March, date, drawing, single family Home, sheet, reviewed, steel:, masonry:, overloads:, supporting walls, living place, tabiqueria, brick k.k. hole, tambourine brick, confinement columns, beams slabs, carrying capacity, shallow depth, coatings:, columns, ground:, corrugated iron, beams, shoes, columns, cm free, cm free, Technical specifications, bracing columns, concrete cycle, concrete building, concrete:, beams slabs, shoes, false floor, soles, columns, fc, p.m. max., e.g. max., fc, spacing, at each end, column ds, detail of mooring of walls, esc., spun yarns, brick wall k.k. solid, foundation, esc., column detail, esc., detail of foundation foundation, esc., wire reinforcement for pvc, brick wall, place wire each yarn, wind up wire, tube, column, esc., seismic seal, seismic seal
Raw text data extracted from CAD file:
| Language | Spanish |
| Drawing Type | Detail |
| Category | Construction Details & Systems |
| Additional Screenshots |
 |
| File Type | dwg |
| Materials | Concrete, Masonry, Steel |
| Measurement Units | |
| Footprint Area | |
| Building Features | |
| Tags | autocad, base, DETAIL, details, DWG, Family, family housing, FOUNDATION, foundations, fundament, single |
