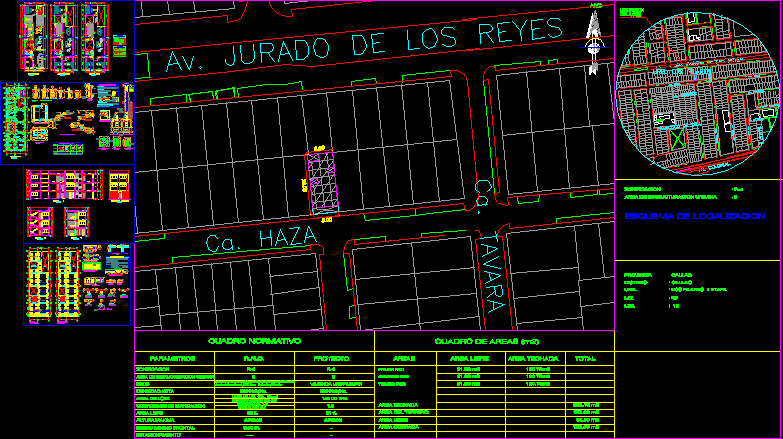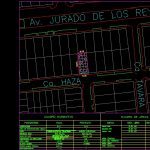
Family House Project DWG Full Project for AutoCAD
Multifamily housing located in the three-storey pebble 6.00 x 20.00 meters. The project consists of the location plan, architectural plans, elevations and distribution and structure plans, foundations and relaxed.
Drawing labels, details, and other text information extracted from the CAD file (Translated from Spanish):
min, last level, height, in plant, in plant, variable, AC. tavara, AC. haza, AC. rotalde, AC. retes, AC. carbajal, AC. ten canseco, AC. matheus, av. colonial, av. jury of the kings, francisco de zela, urb. the pillars, to. ugarte, Street, free area, table of areas, normative table, Parameters, draft, r.n.c., building coefficient, net density, applications, maximum height, minimal front withdrawal, parking lot, area of the land, free area, roofed area, occupied area, areas, total, second floor, Province, district, zoning, urban structuring area, the uses that are compatible in the use index for the location, floors, single family Home, callao, roofed area, lot area, single family:, location scheme, urban structuring area, zoning, of activities rnc. Uses: two-family, Two-family: subd, single family:, Two-family:, first floor, mz., floors, free area, lte, Location, of the lot, urb., the pillars ii stage, AC. haza, AC. tavara, av. jury of the kings, AC. tavara, AC. haza, third floor, terrace, npt, kitchen, bedroom, npt, dinning room, npt, living room, npt, bath, npt, first floor, garden, npt, bulkhead, garage, npt, store, npt, yard, npt, proy ceiling, roll-up door, lift door, proy ceiling, bulkhead, kitchen, bedroom, npt, dinning room, npt, living room, npt, bath, npt, second floor, npt, bedroom, npt, bedroom, npt, kitchen, bedroom, npt, dinning room, npt, living room, npt, bath, npt, third floor, npt, bedroom, npt, bedroom, npt, passage, lacquered, counterplate, vain box, width, doors, high, kind, width, height, vain box, ledge, windows, kind, counterplate, counterplate, metal, metal, low wall, terrace, npt, kitchen, bedroom, npt, bath, npt, foundation, esc, garage, npt, store, npt, yard, npt, staircase foundation, esc, details of foundation run in cuts, for, min, specified, folded detail of, specified, stirrups: columns beams, beam beam, armor, kind, reinforcement, steels, stirrups, column box, lightened last level, height, lightened, meshed for all walls between, iron stirrups see in column table, specified, detail of anchor shoes of columns, shoe, esc, perimeter, specified, flooring, sobrecimiento, foundation, shoe, central, flooring, sobrecimiento, foundation, stirrup, cms. in flat beams, free coatings, joints folds, brick masonry, f’c the, f’m type iv, brick king kong hollow mortar type pi, cms. in beams banked columns, cms. on surfaces in contact with, f’c columns, Technical specifications, in medium sized stone, in foundations run with big stone, horizontal splice, reinforced concrete, simple concrete, on land water, stirrups, maximum load transmitted to the ground, at n.f.c. bottom of, cistern wall, foundation together, tank, seismic gasket technopor, sub foundation c.h. with big stone, specified in plant, scale, Perimetric shoe, column indicated in plant, specified in plant, both senses, specified in plant, detail of shoe centers, scale, column indicated in plant, both senses, scale, Perimetric shoe, specified in plant, column indicated in plant, both senses, specified in plant, slab lid of cistern, esc, is
Raw text data extracted from CAD file:
| Language | Spanish |
| Drawing Type | Full Project |
| Category | Misc Plans & Projects |
| Additional Screenshots |
 |
| File Type | dwg |
| Materials | Concrete, Masonry, Steel |
| Measurement Units | |
| Footprint Area | |
| Building Features | Garage, Deck / Patio, Parking, Garden / Park |
| Tags | assorted, autocad, consists, DWG, Family, full, house, Housing, located, location, meters, multifamily, plan, Project, storey |
