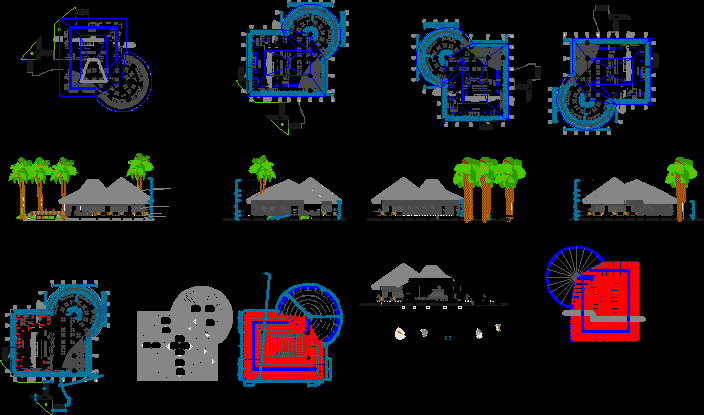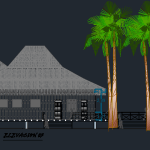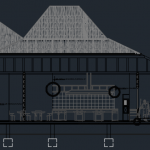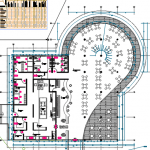ADVERTISEMENT

ADVERTISEMENT
Family Restaurant 2D DWG Design Full Project for AutoCAD
This is a family restaurant that has capacity for 176 people has kitchen, bathrooms, dressing rooms and bathrooms for employees, deposit, trash deposit, bar. You can see the floor plans, elevation, section, a front view and a side view, details of the sanitary installations and details of the kitchen floor
| Language | Spanish |
| Drawing Type | Full Project |
| Category | Hotel, Restaurants & Recreation |
| Additional Screenshots |
     |
| File Type | dwg, zip |
| Materials | Concrete, Steel, Wood |
| Measurement Units | Metric |
| Footprint Area | 250 - 499 m² (2691.0 - 5371.2 ft²) |
| Building Features | |
| Tags | 2d, autocad, BAR, bathrooms, Design, designs, details, dressing room, DWG, elevation, elevations, Family, floor plans, front view, full, inn, kitchen, plants, Project, Restaurant, section, sections |
ADVERTISEMENT
