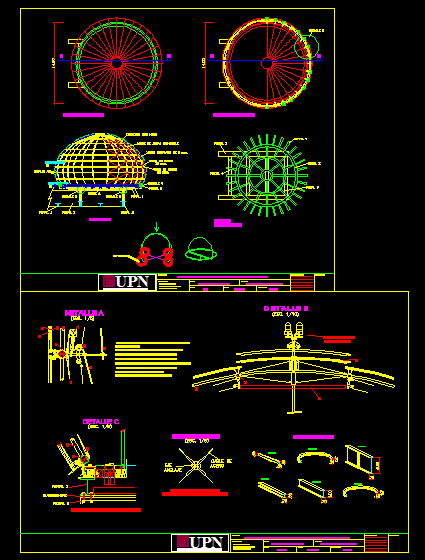
Fiat – Renzo Piano DWG Detail for AutoCAD
DOME CONSTRUCTION DETAILS OF FIAT INDUSTRIAL BUILDING INVOLVED BY RENZO PIANO 1985
Drawing labels, details, and other text information extracted from the CAD file (Translated from Spanish):
plant, structure, profile, steel profiles, profile, profile, cut, profile, detail, profile, profile, detail, steel pipe, mm., tempered glass of mm., stainless steel cable, mm., detail, node detail, cable, steel, axis, anchorage, detail, b. mm annular, c. mm glass sheets joined together., d. mm diameter steel tube, and. mm diameter steel tube, F. stainless steel union rod mm, g. fastening element for blind, h. Frameless glass panels, to. tempered glass coated reflective mm., Fixed elements: steel blinds braces, node connection, steel pipe, plant, detail, efforts, qualification, observations, private university north, upn, draft:, Construction details of dome: lingotto factory renovation, members, daniel garcia, Renato Arredondo, alan apolinario, course, Constructive processes, teacher, scale, date, evaluation, arq Pablo a. velarde andrade, may, partial, Mechanic system, computerized, Detail of union of the dome the base, profile, joint covers, i. computerized mechanical system, qualification, observations, private university north, upn, draft:, Construction details of dome: lingotto factory renovation, members, daniel garcia, Renato Arredondo, alan apolinario, course, Constructive processes, teacher, scale, date, evaluation, arq Pablo a. velarde andrade, indicated, may, partial
Raw text data extracted from CAD file:
| Language | Spanish |
| Drawing Type | Detail |
| Category | Famous Engineering Projects |
| Additional Screenshots |
 |
| File Type | dwg |
| Materials | Glass, Steel |
| Measurement Units | |
| Footprint Area | |
| Building Features | |
| Tags | autocad, berühmte werke, building, construction, DETAIL, details, dome, DWG, famous projects, famous works, industrial, obras famosas, ouvres célèbres, piano, renzo |
