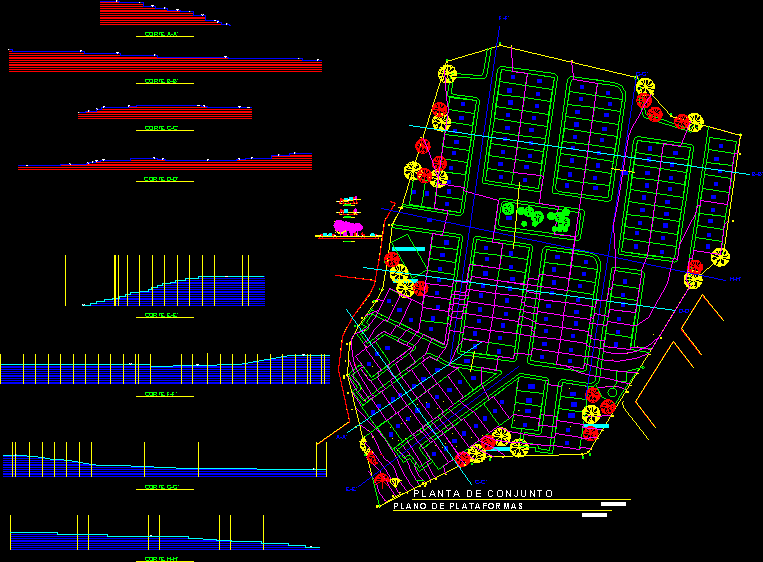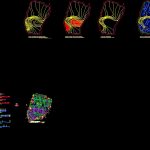
Field With Curves DWG Block for AutoCAD
Field described
Drawing labels, details, and other text information extracted from the CAD file (Translated from Spanish):
cutting, filling, axis, in both directions, tube, cement, smoothing, reinforced concrete smelting, ground level, section, union box detail, comes, variable ø, pvc ø variable, detail candela domiciliar, concrete base, see detail , measure according to invert level, tayuyo brick wall, concrete curbstone, well, inside finish, concrete cover, tip, brick, visit well, two entrances, curb, street, comes together, municipal connection detail, floor , natural terrain, subfloor slab, wall, cleaning plug, select compacted, street level, material filling, concrete sidewalk, reinforced with, or parking, variable, street level, well of visit, simbology, bh, sports area , electrical connection, bus stop, entry, green area, b-b ‘, f-f’, d-d ‘, c-c’, a-a ‘, e-e’, h-h ‘, g- g ‘, cut a-a’, cut b-b ‘, cut c-c’, cut d-d ‘, cut e-e’, cut f-f ‘, cut g-g’, cut h-h ‘ , gabarito a, gabarito c, gabarito b, ultra, plus, cuts and fillers, content :, lot ificacion, project :, architecture, us c, typology, members :, carnet :, arch. duglas walls, professor, scale:, date :, no. format, indicated, cuts and drains, duglas walls
Raw text data extracted from CAD file:
| Language | Spanish |
| Drawing Type | Block |
| Category | Handbooks & Manuals |
| Additional Screenshots |
 |
| File Type | dwg |
| Materials | Concrete, Other |
| Measurement Units | Metric |
| Footprint Area | |
| Building Features | Garden / Park, Parking |
| Tags | autocad, block, curves, DWG, field |
