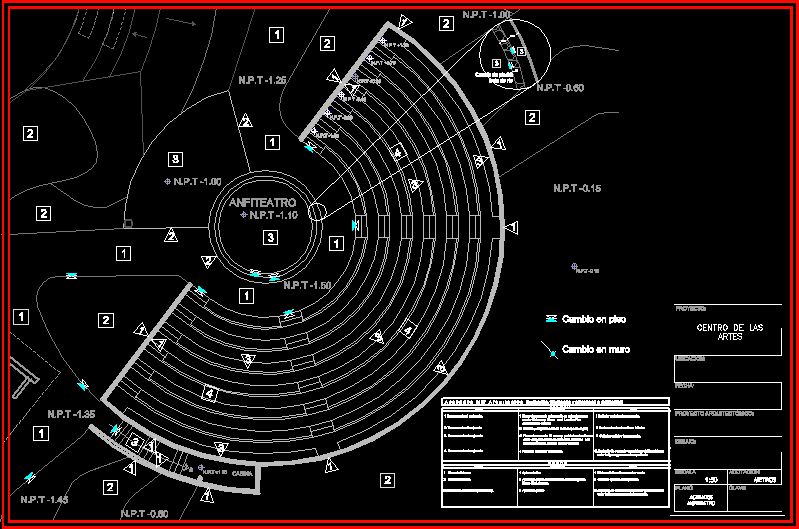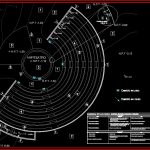ADVERTISEMENT

ADVERTISEMENT
Finishes Plan Amphitheatre DWG Plan for AutoCAD
Finishes Plan AMPHITHEATRE
Drawing labels, details, and other text information extracted from the CAD file (Translated from Spanish):
amphitheater, kitchen, cellar, arts center, cabin, project :, location :, date :, scale :, dimension :, architectural project :, plane :, key :, drawing :, meters, finished amphitheater, change in floor, change in wall, cement finish with vinyl vinyl paint beige color according to approved sample., transparent epoxy sealer., improved natural terrain., natural grass placed on slopes., vinyl vinimex paint green color., wall of tabicon, fine flattened, flattened polished finished with integrated color rotec mod. sunset., cement finish with vinyl vinyl paint beige color according to approved sample., flattened polished
Raw text data extracted from CAD file:
| Language | Spanish |
| Drawing Type | Plan |
| Category | Entertainment, Leisure & Sports |
| Additional Screenshots |
 |
| File Type | dwg |
| Materials | Other |
| Measurement Units | Metric |
| Footprint Area | |
| Building Features | |
| Tags | Auditorium, autocad, cinema, DWG, finishes, plan, Theater, theatre |
ADVERTISEMENT

