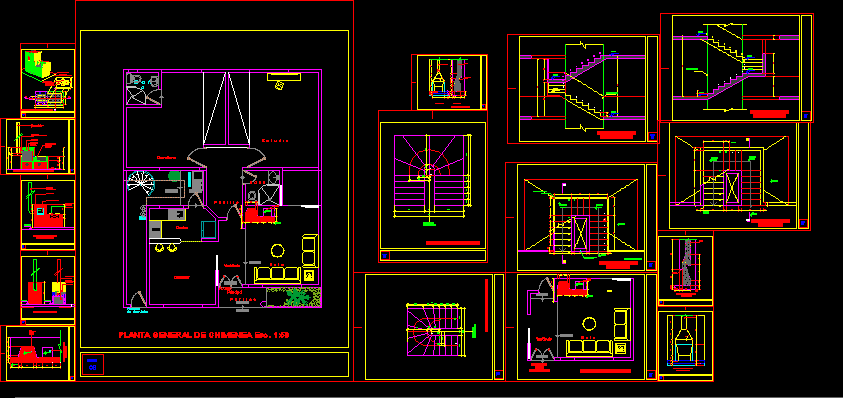
Fireplace And Staircase DWG Detail for AutoCAD
Detail of fireplace and staircase, floor, flat and cut
Drawing labels, details, and other text information extracted from the CAD file (Translated from Spanish):
description, Revisions, Verified, Projected, viewed, Approve, viewed, date, Approve, date, Binational, Itaipu, Paraguay, Brazil, Plant cuts details, general plant, architecture, Right bank lookout, Superintendence of, Technical director dt, Approve, Verif., Dib., Cop., description, Revisions, To approve, viewed, viewed, date, date, Paraguay, Brazil, Itaipu, Binational, description, Revisions, viewed, date, To approve, date, Approve, Verif., Proy., viewed, Brazil, Paraguay, Itaipu, Binational, classroom, classroom, Support classroom, classroom, Support classroom, Support classroom, classroom, support for, multipurpose, multipurpose, laboratory, Languages, archive, classroom, support for, Cafeteria, kitchen, low level, Esc:, classroom, first floor, Esc:, second floor, Esc:, plant, Esc:, classroom, photocopier, box, reception, Administ, living room, teachers, Secretary, address, classroom, support for, classroom, classroom, classroom, to be, teachers, oven, stove, Hollow earth filler, Hollow earth filler, molten iron, Of burners, Metal sheet, Esp: cm, Common brick, Mixture: sand mud, Oven cover, Metal box with door, sheet, Galvanized sheet fireplace, Npt, Cut esc., Volume area, sheet, cut, Npt, Npt, Ana victoria martinez, Cut esc., Elevation esc., Architectural drawing ix architecture, Ana victoria martinez, Architectural drawing ix architecture, Npt, Npt, Lateral view esc., Cut esc., Plant fire esc., Axonometry esc., Ana victoria martinez, Architectural drawing ix architecture, Elevation esc., Plant esc., Cut esc., Ana victoria martinez, Architectural drawing ix architecture, Ana victoria martinez, Architectural drawing ix architecture, Ana victoria martinez, Architectural drawing ix architecture, Floor room dining room esc., Plant esc., View esc., Cut esc., Ana victoria martinez, Architectural drawing ix architecture, Ana victoria martinez, Architectural drawing ix architecture, Ana victoria martinez, Architectural drawing ix architecture, Npt, empty, Cut esc., Plant esc., Ana victoria martinez, Architectural drawing ix architecture, Ch of mtrs., Ana victoria martinez, Architectural drawing ix architecture, Plant esc., Ana victoria martinez, Architectural drawing ix architecture, Cut esc., empty, Ch of mtrs., sheet, stove, Metal plate of burners of cm cm, oven, Common brick, Metal oven door, Galvanized sheet fireplace, sheet, Npt, Side elevation esc., Duct, Sardinel, structure, structure, Detail of stairs esc esc., sheet, sheet, Lintel pref. from, Cut esc., Duct, Facade esc., Sardinel, Duct, Handrails of, structure of, break, break, C. H. Cm, sheet, sheet, Logger, break, break, railing, empty, P.b., sheet, sheet, oven, stove, Hollow earth filler, Hollow earth filler, molten iron, Of burners, Metal sheet, Esp: cm, Common brick, Mixture: sand mud, Oven cover, Metal box with door, sheet, Galvanized sheet fireplace, Npt, sheet, Cut esc., stove, Metal plate of burners of cm cm, Npt, Hollow earth filler, Base in refractory brick, Detail of staircase esc., Detail of staircase esc., Detail of stairs esc esc., Firewood kitchen detail, Detail of kitchen firewood front elevation esc., sheet, Burner cm, Burner cm, Cast iron metal plate with thick burners cm, Firewood kitchen detail. Esc., Detail of kitchen firewood esc esc., Fireplace detail, Duct, cut, Lintel pref. from, Fireplace detail. Facade esc., Fireplace detail. Cut esc., sheet, sheet, lobby, laundry, gas, kitchen, dinning room, bedroom, Main access, Service access, sheet, General chimney plant esc., sheet, lobby, Logger, Chimney plant esc., Eye center of the staircase, Eye center of the staircase, Fireplace detail. Plant esc., Logger, Logger, Staircase detail esc., Staircase detail esc., sheet, sheet
Raw text data extracted from CAD file:
| Language | Spanish |
| Drawing Type | Detail |
| Category | Climate Conditioning |
| Additional Screenshots |
 |
| File Type | dwg |
| Materials | Wood |
| Measurement Units | |
| Footprint Area | |
| Building Features | Fireplace |
| Tags | autocad, boiler, chaudière, Cut, DETAIL, DWG, fireplace, fireplace stoves, fireplaces, flat, floor, kamin ofen, kessel, open fire stove, staircase |
