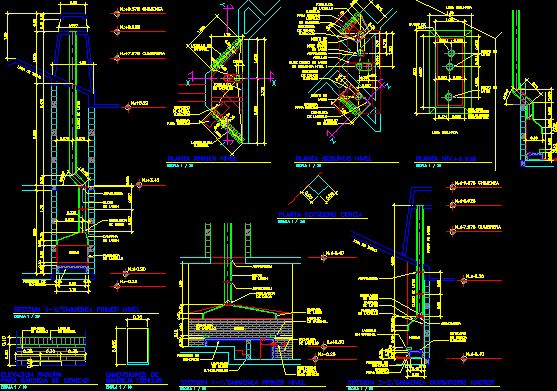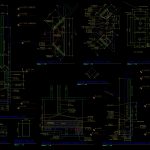
Fireplace Details DWG Detail for AutoCAD
This is a detail of a stack of three homes and one single shot, were designed for bell metal and metal vent pipe
Drawing labels, details, and other text information extracted from the CAD file (Translated from Spanish):
N .:, Brick in sardinel, Brick in sardinel, Brick fach, Ridge, chimney, Brick, brass, brass, Brass pipe, First level fireplace, Ridge, chimney, Brass pipe, In sardinel, Brick, brass, brass, Brick, In sardinel, Brass pipe, Chimney flue duct level, In sardinel, Brick, brass, Of fireplaces second level, Ridge, chimney, Disk drive, Disk drive, Concrete, Concrete, Ash, Ash, For ashes, For ashes, Ash, For ashes, Ash, For ashes, Brass pipe, Roof slab, Roof slab, Concrete, Tray for ash, From block, In sardinel, brass, Disk drive, brass, Brick, Brick, Chimney on end slab, Duct outlet, brass, Inclined, Inclined, brass, brass, First level section, scale, Master bedroom section, scale, First level plant, scale, Second level plant, scale, First level section, scale, plant, scale, Plant dump ash, scale, For ash tray, scale, Slot elevation, Ash tray, scale, Dimensions of, In sardinel, Brick
Raw text data extracted from CAD file:
| Language | Spanish |
| Drawing Type | Detail |
| Category | Climate Conditioning |
| Additional Screenshots |
 |
| File Type | dwg |
| Materials | Concrete |
| Measurement Units | |
| Footprint Area | |
| Building Features | Fireplace, Car Parking Lot |
| Tags | autocad, bell, boiler, chaudière, designed, DETAIL, details, DWG, fireplace, fireplace stoves, fireplaces, homes, kamin ofen, kessel, metal, open fire stove, shot, single, stack |
