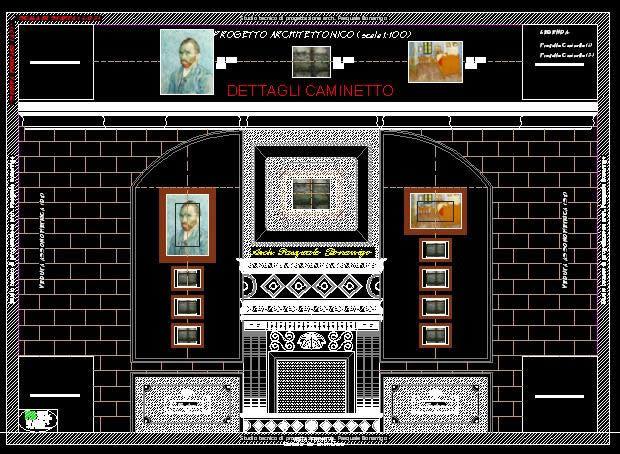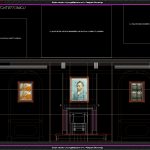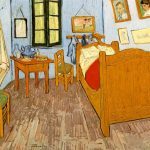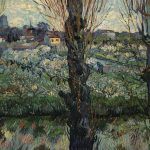
Fireplace Stove DWG Block for AutoCAD
Fireplace Stove – View
Drawing labels, details, and other text information extracted from the CAD file (Translated from Spanish):
Varapodio, Pasquale, Viale, Bonarrigo, Architetto, Tel., Studio tecnico di progettazione arch. Pasquale Bonarrigo, Sheet number, Dimensions in meters details without scale, Country house fam. Ornelas, cadastral key, draft, Dimensions, home, phone, key, date, scale, seal of approval, responsible, collaboration, architectural plant, Content of the sheet, Propitious, first name, home, firm, Structural calculation, architectural design, Arq. Jorge villarreal, first name, home, Dro, first name, home, first name, firm, firm, graphic scale, Received, archive, Xref, Level change, Upper level of firm, Name no. Cutting, The accumulated quota is indicated, The axis is indicated, Of green area of construction of land, Surfaces, cross-section, Notes, Specifications, Location, north, Road: cadereyta allende, Astonished, The attached, Arsenal, the purest, Beyond, Studio tecnico di progettazione arch. Pasquale Bonarrigo, Pianta architettonica, Architettonic progetto, Stampa format, Scala di stampa, Arch. Pasquale Bonarrigo, Base caminetto, Mensola caminetto, Base caminetto, Pianta architettonica, Varapodio, Pasquale, Viale, Bonarrigo, Architetto, Tel., Studio tecnico di progettazione arch. Pasquale Bonarrigo, Architettonic prospetto, Studio tecnico di progettazione arch. Pasquale Bonarrigo, Pianta architettonica, front view, Fireplace detail, Architettonic progetto, Caption:, Progetto caminetto, Stampa format, Scala di stampa, Veduta asonometrica, Dettagli caminetto, Arch. Pasquale Bonarrigo, front view, Fireplace detail, Van gogh, Sheet number, Dimensions in meters details without scale, Country house fam. Ornelas, cadastral key, draft, Dimensions, home, phone, key, date, scale, seal of approval, responsible, collaboration, architectural plant, Content of the sheet, Propitious, first name, home, firm, Structural calculation, architectural design, Arq. Jorge villarreal, first name, home, Dro, first name, home, first name, firm, firm, graphic scale, Received, archive, Xref, Level change, Upper level of firm, Name no. Cutting, The accumulated quota is indicated, The axis is indicated, Of green area of construction of land, Surfaces, cross-section, Notes, Specifications, Location, north, Road: cadereyta allende, Astonished, The attached, Arsenal, the purest, Beyond
Raw text data extracted from CAD file:
| Language | Spanish |
| Drawing Type | Block |
| Category | Climate Conditioning |
| Additional Screenshots |
     |
| File Type | dwg |
| Materials | |
| Measurement Units | |
| Footprint Area | |
| Building Features | Fireplace, Car Parking Lot |
| Tags | autocad, block, boiler, chaudière, DWG, fireplace, fireplace stoves, fireplaces, kamin ofen, kessel, open fire stove, stove, View |

