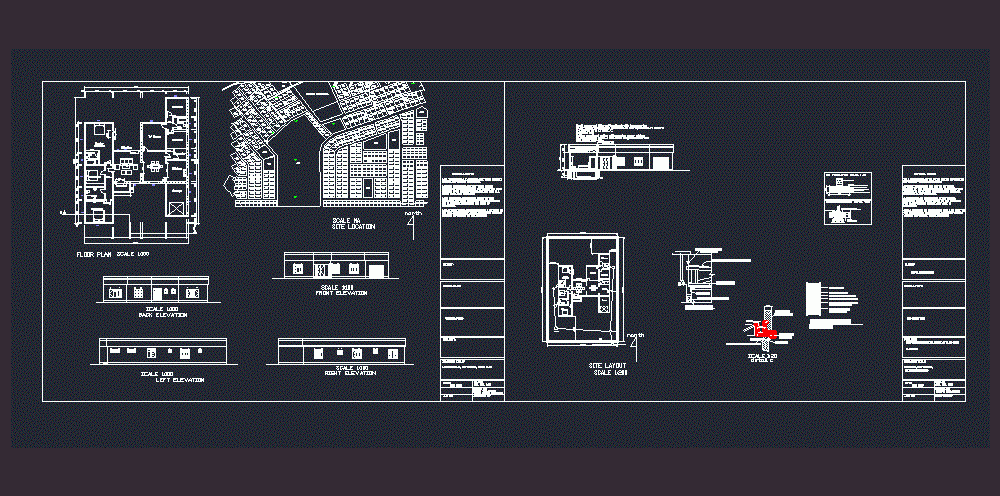
Flat Roof House DWG Block for AutoCAD
4 bedrooms double garage
Drawing labels, details, and other text information extracted from the CAD file:
sitting room, roof: approved concrete roofing tiles with accessories, ceiling: approved ceiling with cornice cover strips, cross section a-a, elevation, story, section x- x, passage, bath, lintols over windows and doors, coved cornice., std. half round ridge matching marley conc., wallplates secured to brickwork by galv. hoop iron, straps, and painted, dpc, footings, on approved dpm on well compact, hardcore., brickwall above, north elevation, existing bedroom, new kitchen, new utility room, master bedroom, wic, ensuite, new bedroom, new study, new sitting room, existing passage, verendah, ground floor, east elevation, south elevation, west elevation, building section, for approval, drawing status, drawing name, extension of house, drawing scale, job title, company name, company title, front elevation, tv room, laundry, kitchen, garage, living room, dinning room, bedroom, bath, sliding door, back elevation, proposed man hole, fanlight door, scale na, site location, general notes, job no, drawing no:, date:, drawn by:, scale:, location plan, elevations, floor plan, drawing title:, project:, contractor:, consultant:, client:, remainder of lot, lot, remainder of, clinic, site, kgosikgosi primary school, front elevation, floor plan, tshepo tseladikae, site plan, elevations,, detailed sections, tlokweng, boipelo seitshiro, wallplate, roof: approved ibr roofing sheet with accessories, dpc, iron flushing, wall plate, eaves detail, ibr sheets to manufacture’s, site layout, gate, dustbin, north, detail c, gutter, galvanised, rain water, down pipe, left elevation, right elevation, back elevation, built into wall, fall, treated ends, parapet coping, lead sealent or similair aproved, bearer
Raw text data extracted from CAD file:
| Language | English |
| Drawing Type | Block |
| Category | House |
| Additional Screenshots |
 |
| File Type | dwg |
| Materials | Concrete, Glass, Other |
| Measurement Units | Imperial |
| Footprint Area | |
| Building Features | Garage |
| Tags | apartamento, apartment, appartement, aufenthalt, autocad, bedrooms, block, casa, chalet, double, dwelling unit, DWG, flat, garage, haus, house, logement, maison, residên, residence, roof, unidade de moradia, villa, wohnung, wohnung einheit |
