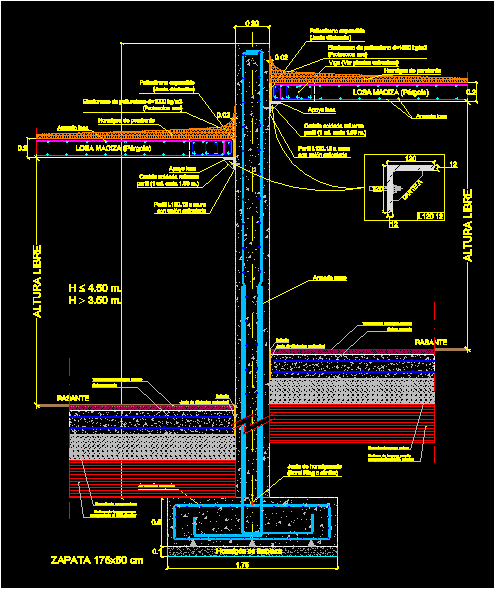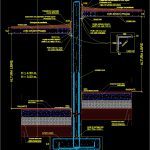
Flat Slab Details DWG Detail for AutoCAD
Flat slab Details
Drawing labels, details, and other text information extracted from the CAD file (Translated from Spanish):
m. m., free, armed wall, m. m., armed shoe, cleaning concrete, shoe cm, concrete ring, solid slab, armed slab, welded gusset reinforcement profile ud. each, wall profile with articulated joint, support slab, beam plants, solid slab, armed slab, welded gusset reinforcement profile ud. each, wall profile with articulated joint, support slab, expanded polystyrene, flush, free height, cartela, expanded polystyrene, polyurethane elastomer, armed hearth, grated concrete termination, sealed, slope concrete, perimeter expansion joint, flush, armed hearth, grated concrete termination, sealed, perimeter expansion joint, compacted to the proctor, own land fill, supported support, compacted to the proctor, own land fill, supported support
Raw text data extracted from CAD file:
| Language | Spanish |
| Drawing Type | Detail |
| Category | Construction Details & Systems |
| Additional Screenshots |
 |
| File Type | dwg |
| Materials | Concrete |
| Measurement Units | |
| Footprint Area | |
| Building Features | |
| Tags | autocad, construction details section, cut construction details, DETAIL, details, DWG, flat, slab |
