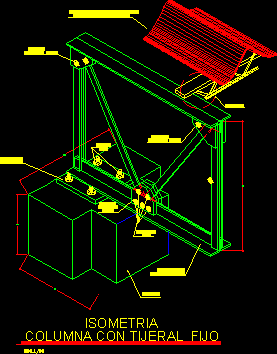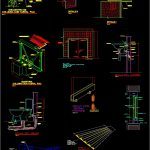
Flat Truss – Details DWG Detail for AutoCAD
Flat truss – Details
Drawing labels, details, and other text information extracted from the CAD file (Translated from Spanish):
typical detail of sardinel, ground, compacted, affirmed, cement, yard, rubbed, scale, boleados edges, garden, boleados edges, concrete slab, sidewalk, bruña, polished concrete, det. sidewalk garden, detail sidewalk trail, scale, rubbed, ground, compacted, affirmed, cement, with asphalt seal, dilatation meeting, smoked glass, esc, smoked glass, fixed sheet, piece, iron, coverage, see note, high polyurethane, thermal isolation, heated with, plates, joist, structural, bolts, two holes, gutter, tijeral, bottom flange, arm support, subjection, angle of, top flange, assembly isometry, scale, detail, tijeral, detail, soldier, iron, rivets, soldier, profile, metal, plates, license plate, metal, cap screw, cap screw, cap screw, profile, fixing bolt, rise pipe, pressure elbow, ventilation, tee network, esc:, terugo, drain, inst. toilet, esc:, inst. lavatory, bottle trap, canoplas, drain, elbow, mayolica, partition wall, coppermade, asphalt pipe, metal, Water pipe, elbow, fixing bolt, liters tank, canopla, mayolica, drain outlet, slab wash, clamping nail, fixing bolt, packing, support hanger, between parantes, coppermade, asbestos tube, detail, angle of, acoustic panel, cork, plate of, rivets, anchorage of, White color, fiberglass, soldier, profile, zocalo for, window, pivoting, fixed screen with swing door profiles, with glass block, templex crystal, unity, Wall, of mm., ocean model, glass block, Bronce color, see detail plinth, lock to the floor, low base rotation, for door, aluminum profile, fam color black, metal shooter, for door, high rotation base, metal, column with fixed truss, column, rivets, profile, soldier, isometry, plates, metal, platinum, iron, metal, plates, bolts, detail, plates, manufactured in fiber cement, curved straight panel for ceiling, metal, plates, column with fixed truss, plate of, plates, metal, rivets, iron, beam, soldier, profile, meeting of, profile, soldier, detail, curved straight panel for ceiling, manufactured in fiber cement, rivets, joist, rivets
Raw text data extracted from CAD file:
| Language | Spanish |
| Drawing Type | Detail |
| Category | Construction Details & Systems |
| Additional Screenshots |
 |
| File Type | dwg |
| Materials | Aluminum, Concrete, Glass |
| Measurement Units | |
| Footprint Area | |
| Building Features | Deck / Patio, Garden / Park |
| Tags | autocad, DETAIL, details, DWG, flat, stahlrahmen, stahlträger, steel, steel beam, steel frame, structure en acier, truss |
