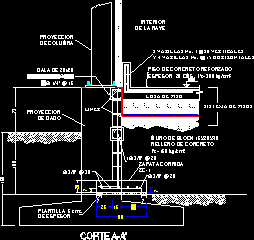ADVERTISEMENT

ADVERTISEMENT
Floors Covering System DWG Block for AutoCAD
Floor covering system for refrigeration camera working at 2 grades centigrades
Drawing labels, details, and other text information extracted from the CAD file (Translated from Spanish):
N.p.t., cut, Concrete block block wall, Projection of die, Column projection, Armed ward, Cms template, Interior of the ship, Running shoe, Reinforced concrete floor cms., of thickness, Floor system, Liner, Rods not. Vertical, Horizontal rods, Floor tile
Raw text data extracted from CAD file:
| Language | Spanish |
| Drawing Type | Block |
| Category | Climate Conditioning |
| Additional Screenshots |
 |
| File Type | dwg |
| Materials | Concrete |
| Measurement Units | |
| Footprint Area | |
| Building Features | |
| Tags | autocad, block, camera, chambre froide, cold chamber, covering, DWG, floor, floors, geladeira, kältekammer, kühlschrank, réfrigérateur, refrigeration, refrigerator, system, working |
ADVERTISEMENT
