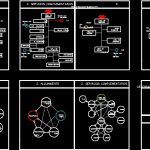
Flowchart And Strings DWG Block for AutoCAD
Flowchart and sequences of a recreational center
Drawing labels, details, and other text information extracted from the CAD file (Translated from Spanish):
general organization chart, z. administrative and housing, income zone, z. complementary services, administrative area, accommodation area, work area, recreation area, service area, main income, secondary income, secretary and reports, reception, reception hall, concierge, rooms, single, double, family, ss .H H. public., ss.hh, administration, of. of guides, deposit, z.s, link with z. service, z. of entertainment, z. complementary services, treatment room, office, dressing rooms, massages, aromatherapy, z.c, z.e, z.a, link with z. administ., dining room, bar, box, s. meetings, anteroom, office, living and reading area, garden area, public ss.hh, playground, link with s. complementary, z.t, domitorio, c. machines, unloading yard, laundry, z. service and maintenance, z. of work, I link with z. Recreation, preparation of substrates, botanical garden, link with z. work, I link with s. complem., cellar, accommodation area, admin zone, z. serv comp., z. administrative, general flow chart, z. accommodation, esparc area, reception hall, ss.hh public., secret. inform., aminist., concierge, guidance office, family room, clothing office, unloading yard, c. of machines, games, kitchen, simple room, double room, dressing room, consult., aromat., meeting room, therapy room, gardens, living and reading, service area, preparation. substrates, botanical garden, esparcim area, bedroom
Raw text data extracted from CAD file:
| Language | Spanish |
| Drawing Type | Block |
| Category | Handbooks & Manuals |
| Additional Screenshots |
 |
| File Type | dwg |
| Materials | Other |
| Measurement Units | Metric |
| Footprint Area | |
| Building Features | Garden / Park, Deck / Patio |
| Tags | autocad, block, center, DWG, flowchart, recreational |
