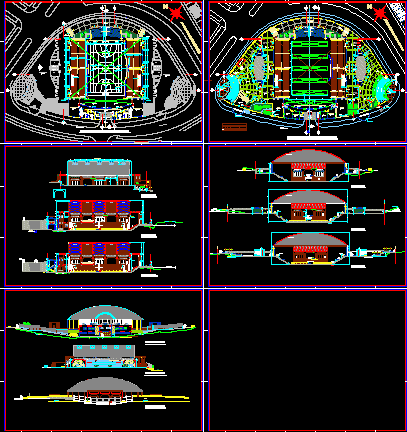
Football Stadium DWG Block for AutoCAD
football stadium
Drawing labels, details, and other text information extracted from the CAD file (Translated from Spanish):
see detail, railing, security, made by coconut, ring projection, sports slab, interior circulation, alternates, table, control, axis, locker room, first aid, multiple uses, sports disciplines, seismic meeting, see detail splice, column corner, middle column, board, melamine, ramp, typical railing, proy. empty, urban trunk road, typical path, lights and, meeting room, logistics, administration, sound, ipd, terrace, disabled, east expansion, passageway, south plaza, north plaza, proy. cistern tank, ss.hh., discap., dam., var., ticket office, rest, green area, dump, empty, subway, base location, flags, west expansion, grandstand and grand bleachers, tribune south bleachers, grandstand this, north tribune, south tribune, north expansion, south expansion, exterior building – administrative area, exterior building – ss.hh. north, exterior building – ss.hh. south, observations, quantity, width, type, height, metal screen, property limit, natural terrain, street level, entrance, roof, court bb, tribune and northern tier, pazadizo, east expansion, cc cut, aa cut, both senses, coverage, concrete, gutter, sidewalk, runway, berm, zone for, grandstand and east bleachers, level of sports slab, level of income, retaining wall, flagstone floor, coverage beam, see detail of garbage dump, see detail of banking, see court, see detail of, ramp for the disabled, exp. This, polycarbonate skylight
Raw text data extracted from CAD file:
| Language | Spanish |
| Drawing Type | Block |
| Category | Entertainment, Leisure & Sports |
| Additional Screenshots |
 |
| File Type | dwg |
| Materials | Concrete, Other |
| Measurement Units | Imperial |
| Footprint Area | |
| Building Features | |
| Tags | autocad, block, court, DWG, feld, field, football, football stadium, projekt, projet de stade, projeto do estádio, stadion, Stadium, stadium project |
