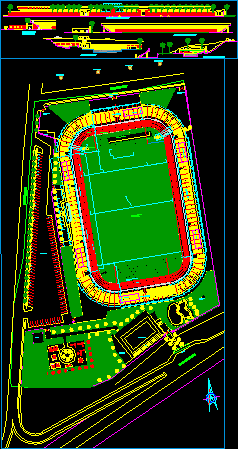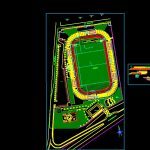
Football Stadium DWG Full Project for AutoCAD
Project footbal stadium – Draw in AutoCad – Plants – Sections – Elevations
Drawing labels, details, and other text information extracted from the CAD file (Translated from Spanish):
projected way, construction of athletic track, construction of concrete zardinel around the sports field, modulo of baths for ladies and men, construction of Olympic mesh, construction of grandstands, conditioning of athletic track, construction of concrete sardinel, area destined to practice jump, construction of sidewalks, exit of the local team, resembrado of the field of agricultural land soccer and seeded system of irrigation by aspersion, exit of the equipment visitor, boleterias, field of training, entrance local equipment, entrance public north, entrance visitor equipment, parkings , recreational area, dressing-showers administration, semi Olympic pool, children’s ornamental pool, bus stop, ticket office, cafetin, stands, stadium hualmay, cross section of the stadium, main elevation of the stadium, court pool area, court detail of the pools, slides, ups and downs, swings, bars, co nstruccion of transmission cabins, restaurant, av. fiftieth anniversary, percolating well
Raw text data extracted from CAD file:
| Language | Spanish |
| Drawing Type | Full Project |
| Category | Entertainment, Leisure & Sports |
| Additional Screenshots |
 |
| File Type | dwg |
| Materials | Concrete, Other |
| Measurement Units | Imperial |
| Footprint Area | |
| Building Features | Garden / Park, Pool, Parking |
| Tags | autocad, court, draw, DWG, elevations, feld, field, football, full, plants, Project, projekt, projet de stade, projeto do estádio, sections, stadion, Stadium, stadium project |
