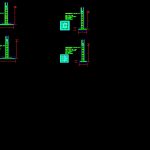
Footing Details DWG Detail for AutoCAD
Footing details – Technical specifications
Drawing labels, details, and other text information extracted from the CAD file (Translated from Spanish):
sofia pagoaga, gabriela alvarado, students, sheet, scale, date:, temporary cellar, m.d.c, draft:, organization of works, arq Garcia, design center architecture construction, graphic scale, bottom hearth, lower curb, superior solera, charger, of cm., bottom floor of concrete, given concrete, of cm., rods, proportion, concrete castle, of cm., rods, proportion, rings cm, natural terrain, rings cm, rods, of cm., sand bed, masonry foundation, league ratio, of thickness, proportion, rings cm, given concrete, rings cm, of cm., rods, proportion, rings cm, sand bed, of thickness, league ratio, of cm., masonry foundation, natural terrain, rings cm, proportion, rods, of cm., concrete castle, bottom floor of concrete, of cm., rods, proportion, simple concrete curb, league ratio, of cm., masonry foundation, of cm., proportion, of cm. of thickness, natural terrain, proportion, simple concrete floor, filling of select material, compacted cm, rec., concrete, in both ways, Shoe description, rec., concrete, rings, Shoe description, in both ways, concrete, rec., concrete, Shoe description, in both ways, Shoe description, in both ways, rec., concrete, rings, Shoe description, base, in both ways, Shoe description, rings, in both ways, in both ways, running shoe, Shoe description, concrete, rec., concrete, column description, pedestal description, concrete, rec., rings cm., castle description, concrete, rec., rings, rings, rec., concrete, Solera description, Solera description, concrete, rec., rings, rings, rec., concrete, castle description, simple rustic concrete floor, natural terrain, mortar league, polished raphon brick polished, select material, concrete block, lower curb, select material, league, rings, rec., concrete, superior solera description, swing description, concrete, dropper, rings, rings, concrete, description solera railing, leads, yokes, right feet, stakes, description bookseller, concrete, rings, one cane for each block, a distance of approx. from, filling the hole with concrete, proportion, in both ways, of thickness, proportion, rings, concrete, charger description, column position detail, pedestal configuration
Raw text data extracted from CAD file:
| Language | Spanish |
| Drawing Type | Detail |
| Category | Construction Details & Systems |
| Additional Screenshots |
 |
| File Type | dwg |
| Materials | Concrete, Masonry |
| Measurement Units | |
| Footprint Area | |
| Building Features | |
| Tags | autocad, base, DETAIL, details, DWG, footing, FOUNDATION, foundations, fundament, specifications, technical |
