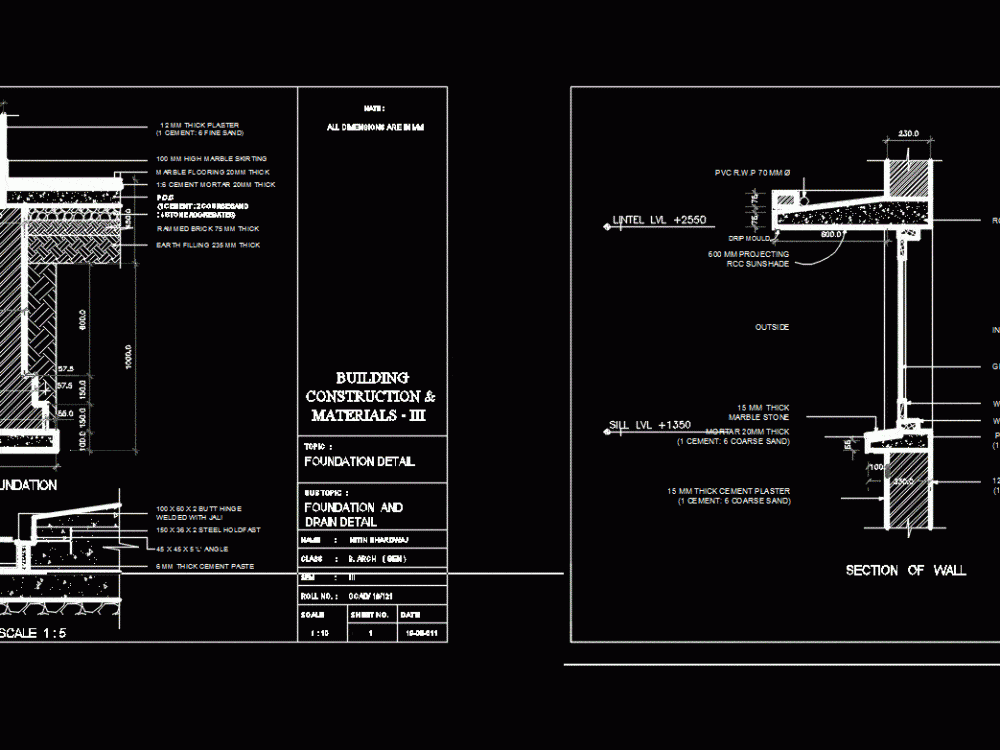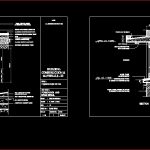
Foundation And Drain Detail DWG Detail for AutoCAD
Foundation;
Drawing labels, details, and other text information extracted from the CAD file:
department, title, approved, drawn, checked, cad file, drawing no., date, rev., line, flooring thick, cement mortar thick, filling mm thick, brick mm thick, mm thick d.p.c, r.c.c beam coarse stone, mm high marble skirting, mm thick plaster cement: fine, section of foundation, mm thick cement plaster cement: coarse, section of wall, mm thick stone, p.c.c coarse stone, lvl, r.w.p mm, mm projecting sunshade, rcc lintel mm thick, mould, mortar thick cement: coarse, mm thick cement plaster cement: fine, mm thick cement plaster cement: coarse, scale, sheet no., date, roll no., sem iii, name nitin bhardwaj, p.c.c cement course sand stone, class b. arch gen, p.c.c cement course sand stone, mm thick tile, mm thick mortar course sand, p.c.c mm thick cement course sand stone, brick mm thick, sub and drain detail, detail, nate all dimensions are in mm, building construction materials iii, handel, mm thick iron jali, steel holdfast, ‘l’ angle, drain detail, mm thick cement paste, scale, frame, style, mm thick, scale, sheet no., date, roll no., sem iii, name nitin bhardwaj, class b. arch gen, sub lintel, of wall, nate all dimensions are in mm, building construction materials iii, butt hinge with jali
Raw text data extracted from CAD file:
| Language | English |
| Drawing Type | Detail |
| Category | Construction Details & Systems |
| Additional Screenshots |
 |
| File Type | dwg |
| Materials | Glass, Steel, Wood |
| Measurement Units | |
| Footprint Area | |
| Building Features | |
| Tags | autocad, base, DETAIL, drain, DWG, FOUNDATION, foundations, fundament |
