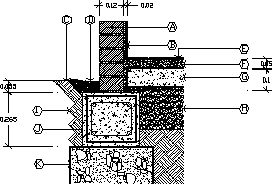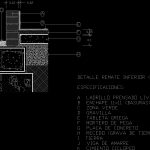ADVERTISEMENT

ADVERTISEMENT
Foundation DWG Detail for AutoCAD
Foundation details
Drawing labels, details, and other text information extracted from the CAD file (Translated from Spanish):
Detail lower cap specifications: light pressed brick the view green zone gravel gravel tablet Greek mortar of concrete paste of concrete receive of earth mooring beam foundation ciclopeo
Raw text data extracted from CAD file:
| Language | Spanish |
| Drawing Type | Detail |
| Category | Construction Details & Systems |
| Additional Screenshots |
 |
| File Type | dwg |
| Materials | Concrete |
| Measurement Units | |
| Footprint Area | |
| Building Features | |
| Tags | autocad, base, DETAIL, details, DWG, FOUNDATION, foundations, fundament |
ADVERTISEMENT
