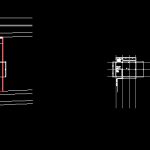ADVERTISEMENT

ADVERTISEMENT
Foundation DWG Detail for AutoCAD
Concrete foundation detail for a two storey building; pad footings
Drawing labels, details, and other text information extracted from the CAD file:
ambjent sherbimi, parukeri, bar, hyrje ne parukeri, hyrje ne magazine, hyrje ne bar, bar, column, foundation, reinforcement detailing of foundations, footings connection beams, tl., conf. wall, gravel filling, natural ground, sketch of footing, column reinforcement, pcs., column reinforcement, pcs., column reinforcement, pcs., sketch of footing, conf. wall, gravel filling, natural ground
Raw text data extracted from CAD file:
| Language | English |
| Drawing Type | Detail |
| Category | Construction Details & Systems |
| Additional Screenshots |
 |
| File Type | dwg |
| Materials | Concrete |
| Measurement Units | |
| Footprint Area | |
| Building Features | |
| Tags | autocad, base, building, concrete, DETAIL, DWG, footings, FOUNDATION, foundations, fundament, pad, storey |
ADVERTISEMENT
