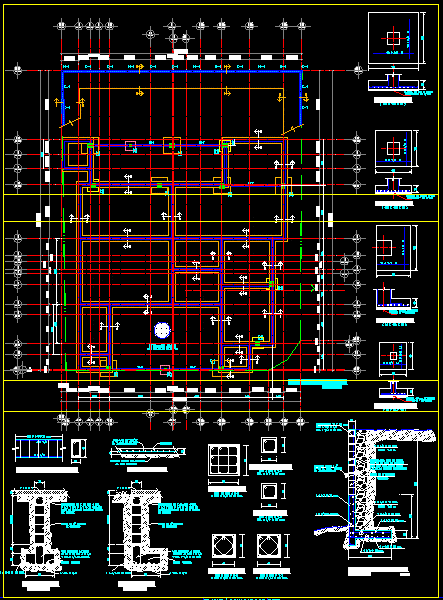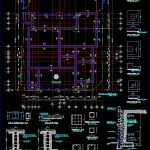
Foundation Of A House DWG Detail for AutoCAD
Details housing foundation, retaining wall
Drawing labels, details, and other text information extracted from the CAD file (Translated from Spanish):
axis, cms., details of reinforcing shoe retaining wall., cimentacion plant, esc., its T. cms., foundation beam, with mallalac, reinforced concrete, sign cms, mallalac, cms., compacted inert filler, the proctor, firm detail, concrete, shoe type, auxiliary shoe, concrete f’c, cms template of thickness, shoe type, concrete f’c, cms template of thickness, concrete f’c, cms template of thickness, in both ways, auxiliary pedestal, its T. cms., with vrs., pedestal, cms template of thickness, concrete f’c, shoe type, pedestal, with vrs., its T. cms., pedestal, its T. cms., with vrs., its T. cms., vrs., running shoe, its T. cms., integrated beam shoe, from with, block of filler, running shoe, cut, variable, cms., concrete, variable, cut, running shoe, cms., from with, integrated beam shoe, its T. cms., running shoe, vrs., concrete, block of filler, enclosure with vrs., its T. cms. in, if it requires more than blocks, of enrase, if it requires more than blocks, its T. cms. in, enclosure with vrs., of enrase, according to nom, extruded connectors, the reinforcing steel will be, cement type portland, resistance, the concrete will have a, will be the diameter of times, of inert aggregates, loose rust is, be clean of impurities, should, will be with butt weld, in overheads the overlap, minimum in rods up to, requires overlapping the length, maximum particle size of mm., those elaborated with, other demouldable material, with clean diesel some, that facilitates the descrambling, loss of grout during the, cast will also be coated, depth of, for main shoes, sera df mts., metal, should be perfectly, the dimensions will be in, unions to avoid, level cradled, mts. except where indicated, before casting, will be sealed perfectly, otherwise, the frame may be of, should be, soil resistance, by means of separators, the reinforcing rods, of concrete steel, exp., the specified coating, in their position to respect, should be firmly held, draft, coatings of rods:, cms. in castles, cms. in columns, cms. in beams, cms. on pedestals, cms. in shoes, to. g. m., mts., layers of cms. rammed, inert earth in, the compaction will be at, shoe template, with mechanical dancer, it will be, proctor with filler, will be cms. the concrete, drawing, acot., date, esc, foundation, structural, archive, Location, draft, review, cms., cms., enclosures cms., put tubes, in both ways, m. to drain, cms., with vrs., its T. cms., put a layer of stone, block of filler, concrete, ball of cms. of thickness, to serve as a filter, relieve hydrostatic pressure, up to m., cms., from m., cms., retaining wall, cut, castle type, its T. cms., with vrs.
Raw text data extracted from CAD file:
| Language | Spanish |
| Drawing Type | Detail |
| Category | Construction Details & Systems |
| Additional Screenshots |
 |
| File Type | dwg |
| Materials | Concrete, Steel, Other |
| Measurement Units | |
| Footprint Area | |
| Building Features | |
| Tags | autocad, base, DETAIL, details, DWG, FOUNDATION, foundations, fundament, house, Housing, retaining, retaining wall, wall |
